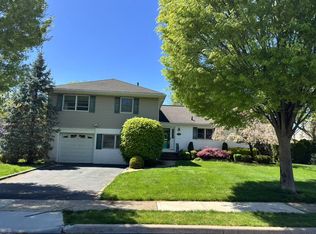One of the MOST unique properties in Nassau County!! Over 1.5 acres with a beautiful pond. Gorgeous Southern Style Porch and Patio overlook this stunning landscape. The inside is nothing short of magazine worthy. Chefs kitchen with very large Island, Eating Area, Powder Room, Formal Dining Room, Den, Formal Living Room with Fireplace, Entry with Fireplace, French Doors to Porch, and Mudroom finish out the first floor. 2nd floor consists of 4 Large Bedrooms, Incredible Primary Suite with French Doors to outside Balcony w/Hot Tub, Primary Bathroom, large Walk in Closet, and additional Full Bath, Finished Attic Home Office, and Guest Bed. Half of the finished basement will be available for the tenants use including Laundry, Utilities, and Storage.
MOVE IN IS AUGUST 1, 2025.
Showings on Wednesdays and weekends.
THIS IS THE OCEANSIDE SCHOOL DISTRICT.
House for rent
$5,000/mo
2424 Lakeside Dr, Baldwin, NY 11510
5beds
3,200sqft
Price is base rent and doesn't include required fees.
Singlefamily
Available Fri Aug 1 2025
No pets
Central air, ceiling fan
In basement laundry
-- Parking
Fireplace
What's special
Beautiful pondGuest bedFinished attic home officeSouthern style porchLarge walk in closetPrimary bathroomFormal dining room
- 3 days
- on Zillow |
- -- |
- -- |
Travel times
Facts & features
Interior
Bedrooms & bathrooms
- Bedrooms: 5
- Bathrooms: 3
- Full bathrooms: 2
- 1/2 bathrooms: 1
Heating
- Fireplace
Cooling
- Central Air, Ceiling Fan
Appliances
- Included: Dishwasher, Disposal, Dryer, Oven, Refrigerator, Washer
- Laundry: In Basement, In Unit
Features
- Built-in Features, Ceiling Fan(s), Chefs Kitchen, Crown Molding, Eat-in Kitchen, Entrance Foyer, Formal Dining, Kitchen Island, Open Floorplan, Open Kitchen, Primary Bathroom, Quartz/Quartzite Counters, Recessed Lighting, Smart Thermostat, Soaking Tub, Walk In Closet
- Flooring: Hardwood, Laminate
- Has basement: Yes
- Has fireplace: Yes
Interior area
- Total interior livable area: 3,200 sqft
Property
Parking
- Details: Contact manager
Features
- Exterior features: Architecture Style: Colonial, Built-in Features, Ceiling Fan(s), Chefs Kitchen, Crown Molding, Eat-in Kitchen, Entrance Foyer, Flooring: Laminate, Formal Dining, Gas, Gas Water Heater, In Basement, Kitchen Island, Open Floorplan, Open Kitchen, Patio, Pets - No, Pond, Porch, Primary Bathroom, Quartz/Quartzite Counters, Recessed Lighting, Smart Thermostat, Soaking Tub, Stainless Steel Appliance(s), Walk In Closet, Waterfront
- Has water view: Yes
- Water view: Waterfront
Details
- Parcel number: 282000882410
Construction
Type & style
- Home type: SingleFamily
- Architectural style: Colonial
- Property subtype: SingleFamily
Condition
- Year built: 1926
Community & HOA
Location
- Region: Baldwin
Financial & listing details
- Lease term: 12 Months
Price history
| Date | Event | Price |
|---|---|---|
| 5/10/2025 | Listed for rent | $5,000$2/sqft |
Source: OneKey® MLS #844055 | ||
| 11/24/2020 | Sold | $800,000-5.8%$250/sqft |
Source: | ||
| 9/21/2020 | Pending sale | $849,000$265/sqft |
Source: Daniel Gale Assoc Inc of E Nor #3233971 | ||
| 7/31/2020 | Listed for sale | $849,000+161.2%$265/sqft |
Source: Daniel Gale Assoc Inc of E Nor #3233971 | ||
| 5/22/1998 | Sold | $325,000$102/sqft |
Source: Public Record | ||
![[object Object]](https://photos.zillowstatic.com/fp/5dd08b6e0ea83a2953502ff559f769f0-p_i.jpg)
