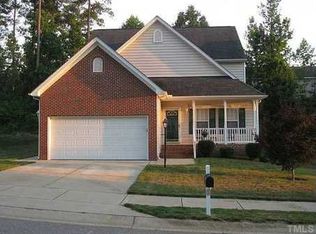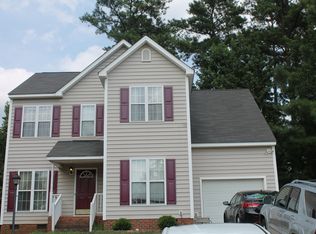Sold for $398,400 on 07/24/25
$398,400
2424 Horizon Hike Ct, Raleigh, NC 27603
3beds
1,739sqft
Single Family Residence, Residential
Built in 2002
7,405.2 Square Feet Lot
$399,100 Zestimate®
$229/sqft
$2,047 Estimated rent
Home value
$399,100
$379,000 - $419,000
$2,047/mo
Zestimate® history
Loading...
Owner options
Explore your selling options
What's special
MOVE IN READY!!!! Beautifully Updated 3 bedroom home features a Brand New Roof, Fresh Paint, New Flooring and Carpet. Open Living Room with Gas Logs. Separate Dinning Room. New Stainless Steel appliances in Kitchen. Primary Bedroom offers Vaulted Ceilings and Spacious Walk-in closet. Bathroom is complete with separate shower, Garden Tub and Dual sinks. 2 Car Garage features dedicated work space and utility sink. This home is in a Prime Location minutes from Downtown Raleigh, The Farmers Market, Dix Park, I-40, NCSU and The Lenovo Center Showings start 4/11
Zillow last checked: 8 hours ago
Listing updated: October 28, 2025 at 12:57am
Listed by:
Laurie Vann 919-796-3255,
RE/MAX United
Bought with:
Michelle Lawson, 281300
Coldwell Banker Advantage
Source: Doorify MLS,MLS#: 10088384
Facts & features
Interior
Bedrooms & bathrooms
- Bedrooms: 3
- Bathrooms: 3
- Full bathrooms: 2
- 1/2 bathrooms: 1
Heating
- Central, Forced Air
Cooling
- Ceiling Fan(s), Central Air
Appliances
- Included: Built-In Gas Oven, Microwave, Oven, Refrigerator
- Laundry: In Kitchen
Features
- Cathedral Ceiling(s), Ceiling Fan(s), Dining L, Eat-in Kitchen, Kitchen/Dining Room Combination, Separate Shower, Vaulted Ceiling(s), Walk-In Closet(s)
- Flooring: Carpet, Laminate
- Has fireplace: Yes
- Fireplace features: Blower Fan, Gas
Interior area
- Total structure area: 1,739
- Total interior livable area: 1,739 sqft
- Finished area above ground: 1,739
- Finished area below ground: 0
Property
Parking
- Total spaces: 4
- Parking features: Garage, Garage Door Opener, Garage Faces Front
- Garage spaces: 2
- Uncovered spaces: 2
Features
- Levels: Two
- Stories: 2
- Patio & porch: Deck
- Pool features: Community
- Spa features: None
- Fencing: None
- Has view: Yes
Lot
- Size: 7,405 sqft
- Features: Back Yard, Few Trees, Front Yard, Landscaped
Details
- Parcel number: 0792477773
- Special conditions: Trust
Construction
Type & style
- Home type: SingleFamily
- Architectural style: Traditional
- Property subtype: Single Family Residence, Residential
Materials
- Vinyl Siding
- Foundation: Brick/Mortar
- Roof: Shingle
Condition
- New construction: No
- Year built: 2002
Utilities & green energy
- Sewer: None
- Water: Public
- Utilities for property: Cable Available, Electricity Available, Electricity Connected, Natural Gas Available, Natural Gas Connected, Water Available, Water Connected
Community & neighborhood
Community
- Community features: Pool, Sidewalks, Street Lights
Location
- Region: Raleigh
- Subdivision: Trailwood Hills
HOA & financial
HOA
- Has HOA: Yes
- HOA fee: $36 monthly
- Amenities included: Pool
- Services included: Maintenance Grounds
Price history
| Date | Event | Price |
|---|---|---|
| 7/24/2025 | Sold | $398,400-1.5%$229/sqft |
Source: | ||
| 6/22/2025 | Pending sale | $404,400$233/sqft |
Source: | ||
| 6/17/2025 | Price change | $404,400-2.4%$233/sqft |
Source: | ||
| 5/27/2025 | Price change | $414,400-3.6%$238/sqft |
Source: | ||
| 4/28/2025 | Price change | $429,900-1.2%$247/sqft |
Source: | ||
Public tax history
| Year | Property taxes | Tax assessment |
|---|---|---|
| 2025 | $3,677 +0.4% | $419,355 |
| 2024 | $3,662 +21.1% | $419,355 +52.2% |
| 2023 | $3,023 +7.6% | $275,529 |
Find assessor info on the county website
Neighborhood: Southwest Raleigh
Nearby schools
GreatSchools rating
- 4/10Dillard Drive ElementaryGrades: PK-5Distance: 2.4 mi
- 7/10Dillard Drive MiddleGrades: 6-8Distance: 2.5 mi
- 8/10Athens Drive HighGrades: 9-12Distance: 2.2 mi
Schools provided by the listing agent
- Elementary: Wake - Dillard
- Middle: Wake - Dillard
- High: Wake - Athens Dr
Source: Doorify MLS. This data may not be complete. We recommend contacting the local school district to confirm school assignments for this home.
Get a cash offer in 3 minutes
Find out how much your home could sell for in as little as 3 minutes with a no-obligation cash offer.
Estimated market value
$399,100
Get a cash offer in 3 minutes
Find out how much your home could sell for in as little as 3 minutes with a no-obligation cash offer.
Estimated market value
$399,100

