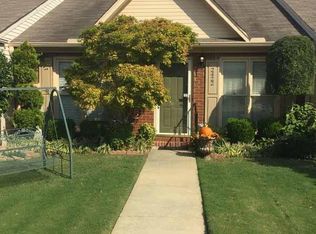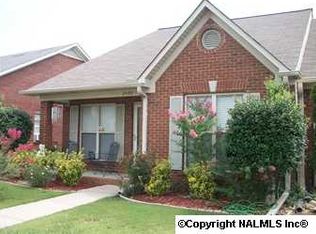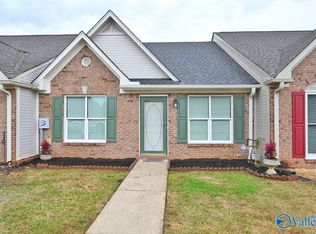FABULOUS SINGLE STORY END UNIT WITH SUNROOM AND ENCLOSED YARD IN LAKE MORGAN TOWNHOMES! SPACIOUS LIVING ROOM WITH GAS FIREPLACE, OVERSIZED EAT IN KITCHEN WITH REFRIGERATOR AND FRENCH DOORS LEADING TO DELIGHTFUL AND PRIVATE YARD. FEATURING 2 BEDROOMS, 2 BATHS. THE MASTER BEDROOM HAS 2 WALK IN CLOSETS, AND THE MASTER BATH HAS A STEP IN SHOWER. ENCLOSED SUNROOM FOR ADDITIONAL LIVING SPACE LEADS TO 2 CAR ATTACHED GARAGE. AN ABSOLUTE MUST SEE!
This property is off market, which means it's not currently listed for sale or rent on Zillow. This may be different from what's available on other websites or public sources.


