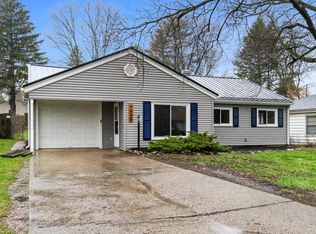Closed
$245,000
2424 Engle Rd, Fort Wayne, IN 46809
3beds
2,002sqft
Single Family Residence
Built in 1951
10,454.4 Square Feet Lot
$262,600 Zestimate®
$--/sqft
$1,600 Estimated rent
Home value
$262,600
$249,000 - $276,000
$1,600/mo
Zestimate® history
Loading...
Owner options
Explore your selling options
What's special
***Accepted offer contingent upon the buyer's sale of their current home. Seller is allowing showings for back up offers only***Wowza! Don't skip out on your chance to take a look at this two-story 3 bedroom, 1.5 bath beaut in the '09 offering close proximity to entertainment and fun such as The Clyde Theatre, Foster Park, shopping, restaurants, bars, and more! The main level offers plenty of shared living space including the living room, kitchen, dining room, family room, and the half bath. Three generously sized bedrooms, full bath, and a conveniently located laundry room can be found on the upper level. This well-maintained property includes features like renovated kitchen and bathrooms, hard stone countertops, new flooring throughout, a gas log fireplace, attached 2-car garage, and all of the kitchen appliances stay! Escape to your private backyard oasis on sunny days by taking a dip in the below-ground pool, enjoy a friendly game of putt-putt on the green, or get your tan on laying out on the open deck. Stop on by to see if this is the home for you and the pool is officially opened!
Zillow last checked: 8 hours ago
Listing updated: August 28, 2023 at 11:24am
Listed by:
Jerry Starks Off:260-969-2709,
JM Realty Associates, Inc.,
Jamie Rencher,
JM Realty Associates, Inc.
Bought with:
James Felger, RB16001601
North Eastern Group Realty
Source: IRMLS,MLS#: 202315748
Facts & features
Interior
Bedrooms & bathrooms
- Bedrooms: 3
- Bathrooms: 2
- Full bathrooms: 1
- 1/2 bathrooms: 1
Bedroom 1
- Level: Upper
Bedroom 2
- Level: Upper
Dining room
- Level: Main
- Area: 130
- Dimensions: 13 x 10
Family room
- Level: Main
- Area: 209
- Dimensions: 19 x 11
Kitchen
- Level: Main
- Area: 168
- Dimensions: 14 x 12
Living room
- Level: Main
- Area: 325
- Dimensions: 25 x 13
Office
- Level: Main
- Area: 88
- Dimensions: 11 x 8
Heating
- Natural Gas, Forced Air
Cooling
- Central Air
Appliances
- Included: Dishwasher, Microwave, Refrigerator, Gas Range
- Laundry: Dryer Hook Up Gas/Elec, Washer Hookup
Features
- Bar, Stone Counters, Great Room
- Flooring: Hardwood, Carpet, Ceramic Tile
- Has basement: No
- Number of fireplaces: 1
- Fireplace features: Family Room, Gas Log
Interior area
- Total structure area: 2,002
- Total interior livable area: 2,002 sqft
- Finished area above ground: 2,002
- Finished area below ground: 0
Property
Parking
- Total spaces: 2
- Parking features: Attached, Garage Door Opener, Concrete
- Attached garage spaces: 2
- Has uncovered spaces: Yes
Features
- Levels: Two
- Stories: 2
- Patio & porch: Deck, Covered, Porch Covered
- Pool features: In Ground
- Fencing: Privacy,Wood
- Waterfront features: None
Lot
- Size: 10,454 sqft
- Dimensions: 73X145
- Features: Level, City/Town/Suburb
Details
- Parcel number: 021216482012.000074
Construction
Type & style
- Home type: SingleFamily
- Property subtype: Single Family Residence
Materials
- Stone, Vinyl Siding
- Foundation: Slab
- Roof: Asphalt
Condition
- New construction: No
- Year built: 1951
Utilities & green energy
- Gas: NIPSCO
- Sewer: City
- Water: City, Fort Wayne City Utilities
Community & neighborhood
Community
- Community features: Sidewalks
Location
- Region: Fort Wayne
- Subdivision: Indian Village
HOA & financial
HOA
- Has HOA: Yes
- HOA fee: $30 annually
Other
Other facts
- Listing terms: Cash,Conventional
Price history
| Date | Event | Price |
|---|---|---|
| 8/28/2023 | Sold | $245,000-2% |
Source: | ||
| 8/28/2023 | Pending sale | $249,900 |
Source: | ||
| 8/1/2023 | Listed for sale | $249,900 |
Source: | ||
| 7/19/2023 | Contingent | $249,900 |
Source: | ||
| 6/21/2023 | Price change | $249,900+2% |
Source: | ||
Public tax history
| Year | Property taxes | Tax assessment |
|---|---|---|
| 2024 | $2,372 +14.8% | $229,700 +11% |
| 2023 | $2,067 +12.4% | $207,000 +11.1% |
| 2022 | $1,839 +10.7% | $186,400 +11.5% |
Find assessor info on the county website
Neighborhood: Indian Village
Nearby schools
GreatSchools rating
- 4/10Indian Village Elementary SchoolGrades: PK-5Distance: 0.4 mi
- 4/10Kekionga Middle SchoolGrades: 6-8Distance: 0.3 mi
- 2/10South Side High SchoolGrades: 9-12Distance: 1.9 mi
Schools provided by the listing agent
- Elementary: Indian Village
- Middle: Kekionga
- High: South Side
- District: Fort Wayne Community
Source: IRMLS. This data may not be complete. We recommend contacting the local school district to confirm school assignments for this home.

Get pre-qualified for a loan
At Zillow Home Loans, we can pre-qualify you in as little as 5 minutes with no impact to your credit score.An equal housing lender. NMLS #10287.
Sell for more on Zillow
Get a free Zillow Showcase℠ listing and you could sell for .
$262,600
2% more+ $5,252
With Zillow Showcase(estimated)
$267,852