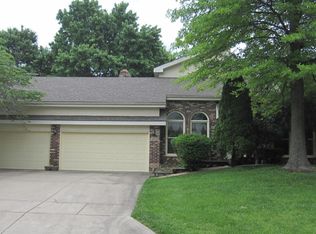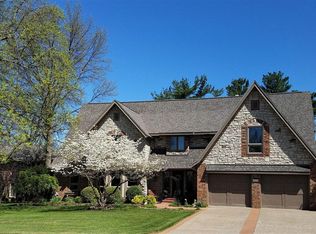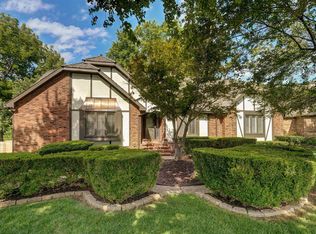Remarkable one owner home built for the owners by Roger Tiller! 4 Bedrooms, 4 l/2 baths. 3 fireplaces,and over 6,000 sq ft finished and unfinished. There are some beautiful leaded and stained glass accents, a wonderful foyer with an open stairway to the 2 bedrooms with bath upstairs (plus a multitude of attic storage on two sides of the this area). 4 skylights, an abundance of beautiful cabinetry throughout, and a master suite that is on the main level with a dual walk in closet, jetted bath tub .. a world of space from top to bottom. This all brick home is on a fenced, corner lot with a three car garage. The '' office/or bedroom'' on the back of the house has a bathroom and a separate entrance to the home. Main floor has formal living and dining, master suite, 4th bedroom/office...
This property is off market, which means it's not currently listed for sale or rent on Zillow. This may be different from what's available on other websites or public sources.


