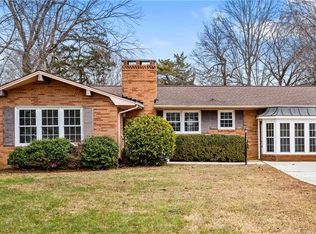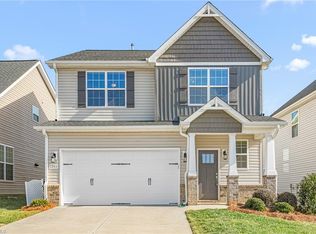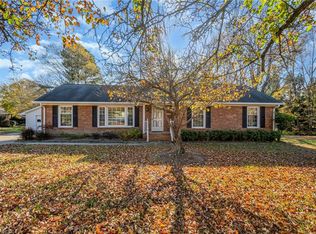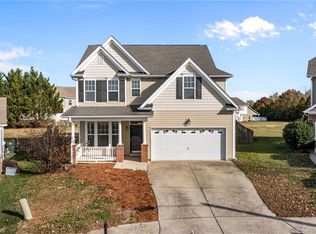Open house 11/9, 2-4 PM. Welcome to easy living in this beautifully maintained 3-bedroom, 2-bath condo. This condo offers the perfect blend of low maintenance living, comfort, & convenience all in a prime location close to Alamance Regional Hospital, grocery stores, Target, TJ Maxx, & with easy access to I-85/40. Step inside to the living room featuring a cathedral ceilings, a cozy gas log fireplace, ideal for relaxing or entertaining. The primary suite is a true retreat w/vaulted ceilings, a large walk-in closet, garden tub, and separate shower. Enjoy casual meals in the sunny breakfast area or host gatherings in the separate dining room, which overlooks the spacious, fenced-in patio. The private outdoor area backs up to a wooded lot, giving added privacy, complete with an awning for shaded relaxation.Community perfect for morning or evening walks. Don't miss your chance to own this gem. Contact me for your private showing today!
Pending
Price cut: $10K (11/17)
$315,000
2424 Cambridge Rd, Burlington, NC 27215
3beds
1,824sqft
Est.:
Stick/Site Built, Residential, Condominium
Built in 2002
-- sqft lot
$305,800 Zestimate®
$--/sqft
$195/mo HOA
What's special
Cozy gas log fireplaceSpacious fenced-in patioCathedral ceilingsVaulted ceilingsSeparate showerSunny breakfast areaPrimary suite
- 299 days |
- 102 |
- 0 |
Zillow last checked: 8 hours ago
Listing updated: December 10, 2025 at 12:58am
Listed by:
Tami Koury 336-260-5111,
Keller Williams Central
Source: Triad MLS,MLS#: 1174504 Originating MLS: Greensboro
Originating MLS: Greensboro
Facts & features
Interior
Bedrooms & bathrooms
- Bedrooms: 3
- Bathrooms: 2
- Full bathrooms: 2
- Main level bathrooms: 2
Primary bedroom
- Level: Main
- Dimensions: 12.42 x 16.58
Bedroom 2
- Level: Main
- Dimensions: 11.58 x 12.25
Bedroom 3
- Level: Main
- Dimensions: 11.17 x 12.25
Dining room
- Level: Main
- Dimensions: 10.92 x 11.92
Dining room
- Level: Main
- Dimensions: 10.92 x 11.92
Entry
- Level: Main
- Dimensions: 8 x 7.33
Kitchen
- Level: Main
- Dimensions: 10.92 x 11.08
Laundry
- Level: Main
- Dimensions: 5.92 x 6.92
Living room
- Level: Main
- Dimensions: 18.83 x 17
Heating
- Forced Air, Electric, Natural Gas
Cooling
- Central Air
Appliances
- Included: Gas Water Heater
- Laundry: Main Level
Features
- Vaulted Ceiling(s)
- Flooring: Carpet, Laminate, Tile
- Has basement: No
- Attic: Pull Down Stairs
- Number of fireplaces: 1
- Fireplace features: Gas Log, Living Room
Interior area
- Total structure area: 1,824
- Total interior livable area: 1,824 sqft
- Finished area above ground: 1,824
Property
Parking
- Total spaces: 2
- Parking features: Driveway, Paved, Attached
- Attached garage spaces: 2
- Has uncovered spaces: Yes
Features
- Levels: One
- Stories: 1
- Patio & porch: Porch
- Pool features: None
Lot
- Features: City Lot
Details
- Parcel number: 114182
- Zoning: res
- Special conditions: Owner Sale
Construction
Type & style
- Home type: Condo
- Property subtype: Stick/Site Built, Residential, Condominium
Materials
- Brick, Vinyl Siding
- Foundation: Slab
Condition
- Year built: 2002
Utilities & green energy
- Sewer: Public Sewer
- Water: Public
Community & HOA
Community
- Subdivision: Windermere
HOA
- Has HOA: Yes
- HOA fee: $195 monthly
Location
- Region: Burlington
Financial & listing details
- Tax assessed value: $290,046
- Annual tax amount: $2,755
- Date on market: 4/4/2025
- Cumulative days on market: 288 days
- Listing agreement: Exclusive Right To Sell
- Listing terms: Cash,Conventional,FHA,VA Loan
Estimated market value
$305,800
$291,000 - $321,000
$1,688/mo
Price history
Price history
| Date | Event | Price |
|---|---|---|
| 11/29/2025 | Pending sale | $315,000 |
Source: | ||
| 11/17/2025 | Price change | $315,000-3.1% |
Source: | ||
| 11/4/2025 | Price change | $325,000-2.4% |
Source: | ||
| 7/21/2025 | Price change | $333,000-1.7% |
Source: | ||
| 6/9/2025 | Price change | $338,900-1.7% |
Source: | ||
Public tax history
Public tax history
| Year | Property taxes | Tax assessment |
|---|---|---|
| 2024 | $1,360 +8.6% | $290,046 |
| 2023 | $1,253 +21.5% | $290,046 +82.8% |
| 2022 | $1,032 -1.5% | $158,694 |
Find assessor info on the county website
BuyAbility℠ payment
Est. payment
$1,959/mo
Principal & interest
$1486
HOA Fees
$195
Other costs
$278
Climate risks
Neighborhood: 27215
Nearby schools
GreatSchools rating
- 4/10Highland ElementaryGrades: K-5Distance: 2.1 mi
- 2/10Southern MiddleGrades: 6-8Distance: 5.7 mi
- 6/10Southern HighGrades: 9-12Distance: 5.9 mi
Schools provided by the listing agent
- Elementary: Highland
- Middle: Southern
- High: Southern Alamance
Source: Triad MLS. This data may not be complete. We recommend contacting the local school district to confirm school assignments for this home.
- Loading




