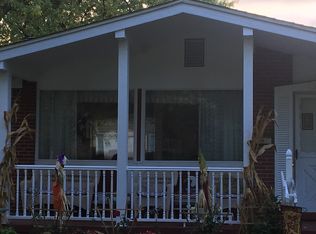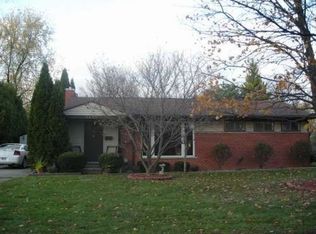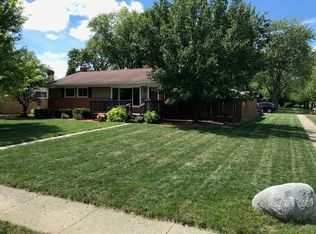Sold for $178,000
$178,000
2424 Bock Rd, Saginaw, MI 48603
3beds
1,064sqft
Single Family Residence
Built in 1958
0.25 Acres Lot
$193,500 Zestimate®
$167/sqft
$1,362 Estimated rent
Home value
$193,500
$124,000 - $302,000
$1,362/mo
Zestimate® history
Loading...
Owner options
Explore your selling options
What's special
This beautiful all-brick home is located in Saginaw Township, situated on a corner lot with easy access to State Street and Center Road, and is looking for new owners. Once inside you can see throughout the years of ownership this home has been well-maintained and updated from time to time. There are three bedrooms and two baths, one bath is on the main level and one on the lower level, nice kitchen with all appliances included, right off the kitchen is an eating area and a patio door leading to the sunroom, the lower level has a large great room, laundry room with washer and dryer included, full bathroom, and the mechanical room. In addition, there is a two-car detached garage and a fenced yard. With the sale of the home at closing you will receive a 14-moth Home Warranty.
Zillow last checked: 8 hours ago
Listing updated: April 29, 2025 at 05:47am
Listed by:
Connie Reppuhn 989-239-2895,
Century 21 Signature Realty
Bought with:
Jan Hauck, 6502336889
Century 21 Signature Realty
Source: MiRealSource,MLS#: 50168873 Originating MLS: Saginaw Board of REALTORS
Originating MLS: Saginaw Board of REALTORS
Facts & features
Interior
Bedrooms & bathrooms
- Bedrooms: 3
- Bathrooms: 2
- Full bathrooms: 2
Bedroom 1
- Features: Carpet
- Level: First
- Area: 132
- Dimensions: 12 x 11
Bedroom 2
- Features: Carpet
- Level: First
- Area: 110
- Dimensions: 10 x 11
Bedroom 3
- Features: Carpet
- Level: First
- Area: 130
- Dimensions: 10 x 13
Bathroom 1
- Features: Ceramic
- Level: First
- Area: 49
- Dimensions: 7 x 7
Bathroom 2
- Features: Ceramic
- Level: Lower
- Area: 48
- Dimensions: 8 x 6
Dining room
- Features: Carpet
- Level: First
- Area: 77
- Dimensions: 7 x 11
Family room
- Features: Carpet
- Level: Lower
- Area: 680
- Dimensions: 34 x 20
Kitchen
- Features: Vinyl
- Level: First
- Area: 110
- Dimensions: 10 x 11
Living room
- Features: Carpet
- Level: First
- Area: 240
- Dimensions: 16 x 15
Heating
- Forced Air, Humidity Control, Natural Gas
Cooling
- Central Air
Appliances
- Included: Dryer, Humidifier, Microwave, Range/Oven, Refrigerator, Washer, Gas Water Heater
- Laundry: Second Floor Laundry
Features
- Flooring: Carpet, Ceramic Tile, Vinyl
- Basement: Finished,Full,Concrete,Interior Entry
- Number of fireplaces: 1
- Fireplace features: Basement, Natural Fireplace
Interior area
- Total structure area: 2,128
- Total interior livable area: 1,064 sqft
- Finished area above ground: 1,064
- Finished area below ground: 0
Property
Parking
- Total spaces: 2
- Parking features: Garage, Detached
- Garage spaces: 2
Features
- Levels: One
- Stories: 1
- Patio & porch: Porch
- Exterior features: Street Lights
- Fencing: Fenced
- Frontage type: Road
- Frontage length: 75
Lot
- Size: 0.25 Acres
- Dimensions: 75 x 150
- Features: Corner Lot, Subdivision, Platted, Sidewalks
Details
- Parcel number: 23124163281000
- Zoning description: Residential
- Special conditions: Private
Construction
Type & style
- Home type: SingleFamily
- Architectural style: Ranch
- Property subtype: Single Family Residence
Materials
- Brick
- Foundation: Basement, Concrete Perimeter
Condition
- New construction: No
- Year built: 1958
Utilities & green energy
- Sewer: Public Sanitary
- Water: Public
- Utilities for property: Cable/Internet Avail.
Community & neighborhood
Location
- Region: Saginaw
- Subdivision: Golfdale Manor
Other
Other facts
- Listing agreement: Exclusive Right To Sell
- Listing terms: Cash,Conventional
- Road surface type: Paved
Price history
| Date | Event | Price |
|---|---|---|
| 4/25/2025 | Sold | $178,000+5.3%$167/sqft |
Source: | ||
| 3/20/2025 | Pending sale | $169,000$159/sqft |
Source: | ||
| 3/17/2025 | Listed for sale | $169,000$159/sqft |
Source: | ||
Public tax history
| Year | Property taxes | Tax assessment |
|---|---|---|
| 2024 | $1,852 +4.5% | $63,100 +9.5% |
| 2023 | $1,771 | $57,600 +17.3% |
| 2022 | -- | $49,100 +7.9% |
Find assessor info on the county website
Neighborhood: 48603
Nearby schools
GreatSchools rating
- 4/10Weiss Elementary SchoolGrades: PK-5Distance: 0.2 mi
- 5/10White Pine Middle SchoolGrades: 6-8Distance: 1.8 mi
- 7/10Heritage High SchoolGrades: 9-12Distance: 0.9 mi
Schools provided by the listing agent
- District: Saginaw Twp Community School
Source: MiRealSource. This data may not be complete. We recommend contacting the local school district to confirm school assignments for this home.

Get pre-qualified for a loan
At Zillow Home Loans, we can pre-qualify you in as little as 5 minutes with no impact to your credit score.An equal housing lender. NMLS #10287.


