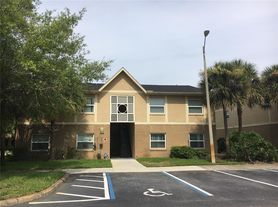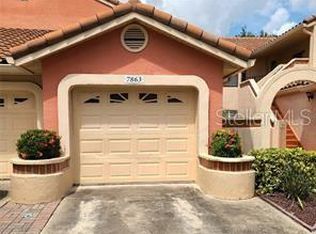Discover this beautifully remodeled 2-bedroom, 2-bath condo in the desirable Hawthorne Village community. Featuring a modern open layout, upgraded kitchen, and stylish finishes throughout, this home offers both comfort and sophistication. Ideally located near shopping, dining, major highways, and Orlando's top attractions, it's the perfect blend of convenience and refined living.
Condo for rent
$1,800/mo
2424 Barley Club Ct APT 8, Orlando, FL 32837
2beds
905sqft
Price may not include required fees and charges.
Condo
Available now
No pets
Central air
In kitchen laundry
-- Parking
Central
What's special
Stylish finishesModern open layoutUpgraded kitchen
- 27 days |
- -- |
- -- |
Travel times
Looking to buy when your lease ends?
Get a special Zillow offer on an account designed to grow your down payment. Save faster with up to a 6% match & an industry leading APY.
Offer exclusive to Foyer+; Terms apply. Details on landing page.
Facts & features
Interior
Bedrooms & bathrooms
- Bedrooms: 2
- Bathrooms: 2
- Full bathrooms: 2
Heating
- Central
Cooling
- Central Air
Appliances
- Included: Dishwasher, Dryer, Microwave, Refrigerator, Washer
- Laundry: In Kitchen, In Unit
Interior area
- Total interior livable area: 905 sqft
Property
Parking
- Details: Contact manager
Features
- Stories: 1
- Exterior features: Hawthorne, Heating system: Central, In Kitchen, Laundry included in rent, Pets - No, Pool
Details
- Parcel number: 292410305501080
Construction
Type & style
- Home type: Condo
- Property subtype: Condo
Condition
- Year built: 1985
Building
Management
- Pets allowed: No
Community & HOA
Location
- Region: Orlando
Financial & listing details
- Lease term: Contact For Details
Price history
| Date | Event | Price |
|---|---|---|
| 9/25/2025 | Listed for rent | $1,800$2/sqft |
Source: Stellar MLS #S5135345 | ||
| 6/14/2025 | Listing removed | $215,000$238/sqft |
Source: | ||
| 3/27/2025 | Pending sale | $215,000$238/sqft |
Source: | ||
| 2/7/2025 | Listed for sale | $215,000+175.6%$238/sqft |
Source: | ||
| 9/22/2015 | Sold | $78,000+62.5%$86/sqft |
Source: Public Record | ||

