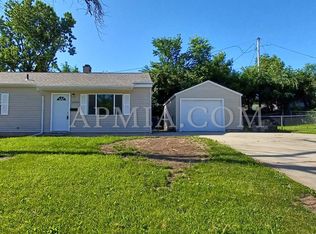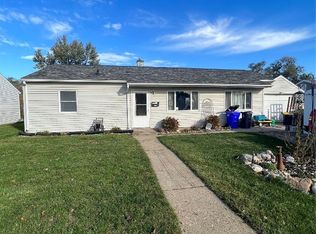Sold for $160,000 on 08/08/25
$160,000
2424 8th Ave SW, Cedar Rapids, IA 52404
3beds
994sqft
Single Family Residence
Built in 1951
6,098.4 Square Feet Lot
$161,500 Zestimate®
$161/sqft
$1,320 Estimated rent
Home value
$161,500
$152,000 - $173,000
$1,320/mo
Zestimate® history
Loading...
Owner options
Explore your selling options
What's special
Don't miss out on this move-in-ready gem! Step into the beautifully updated 3 bedroom, 1 bath home that blends comfort, style and convenience. You'll love the spacious kitchen and dining area with sliders leading to a two-stall garage-perfect for everyday living and entertaining. Enjoy roomy bedrooms, a modern bathroom( updated in 2024) and a newly installed backyard fence (2024), add the perfect finishing touches. Nestled on a quiet street, the large backyard offers a great space to relax, play or host get-togethers. All this, just minutes from local parks, schools, trails, restaurants and shopping. Whether you're a first-time buyer or looking to downsize, this home checks all the boxes. Schedule your showing today.
Zillow last checked: 8 hours ago
Listing updated: August 08, 2025 at 01:52pm
Listed by:
Diane Martin 319-777-9897,
SKOGMAN REALTY
Bought with:
Diane Martin
SKOGMAN REALTY
Source: CRAAR, CDRMLS,MLS#: 2503748 Originating MLS: Cedar Rapids Area Association Of Realtors
Originating MLS: Cedar Rapids Area Association Of Realtors
Facts & features
Interior
Bedrooms & bathrooms
- Bedrooms: 3
- Bathrooms: 1
- Full bathrooms: 1
Other
- Level: First
Heating
- Forced Air, Gas
Cooling
- Central Air
Appliances
- Included: Microwave, Range, Refrigerator
- Laundry: Main Level
Features
- Kitchen/Dining Combo, Main Level Primary
- Has basement: No
Interior area
- Total interior livable area: 994 sqft
- Finished area above ground: 994
- Finished area below ground: 0
Property
Parking
- Total spaces: 2
- Parking features: Attached, Garage, Off Street, On Street
- Attached garage spaces: 2
- Has uncovered spaces: Yes
Features
- Levels: One
- Stories: 1
- Patio & porch: Patio
- Exterior features: Fence
Lot
- Size: 6,098 sqft
- Dimensions: 88 x 78 x 88
Details
- Parcel number: 143043000600000
Construction
Type & style
- Home type: SingleFamily
- Architectural style: Ranch
- Property subtype: Single Family Residence
Materials
- Frame, Vinyl Siding
- Foundation: Slab
Condition
- New construction: No
- Year built: 1951
Utilities & green energy
- Sewer: Public Sewer
- Water: Public
Community & neighborhood
Location
- Region: Cedar Rapids
Other
Other facts
- Listing terms: Cash,Conventional
Price history
| Date | Event | Price |
|---|---|---|
| 8/26/2025 | Pending sale | $163,900+2.4%$165/sqft |
Source: | ||
| 8/8/2025 | Sold | $160,000-2.4%$161/sqft |
Source: | ||
| 6/27/2025 | Pending sale | $163,900$165/sqft |
Source: | ||
| 6/12/2025 | Price change | $163,900-1.2%$165/sqft |
Source: | ||
| 5/7/2025 | Listed for sale | $165,900$167/sqft |
Source: | ||
Public tax history
| Year | Property taxes | Tax assessment |
|---|---|---|
| 2024 | $2,632 +11.1% | $127,800 +1.7% |
| 2023 | $2,368 +6.8% | $125,700 +11.9% |
| 2022 | $2,218 -2% | $112,300 +4.9% |
Find assessor info on the county website
Neighborhood: 52404
Nearby schools
GreatSchools rating
- 2/10Cleveland Elementary SchoolGrades: K-5Distance: 0.2 mi
- 3/10Roosevelt Middle SchoolGrades: 6-8Distance: 0.9 mi
- 1/10Thomas Jefferson High SchoolGrades: 9-12Distance: 0.4 mi
Schools provided by the listing agent
- Elementary: Cleveland
- Middle: Roosevelt
- High: Jefferson
Source: CRAAR, CDRMLS. This data may not be complete. We recommend contacting the local school district to confirm school assignments for this home.

Get pre-qualified for a loan
At Zillow Home Loans, we can pre-qualify you in as little as 5 minutes with no impact to your credit score.An equal housing lender. NMLS #10287.
Sell for more on Zillow
Get a free Zillow Showcase℠ listing and you could sell for .
$161,500
2% more+ $3,230
With Zillow Showcase(estimated)
$164,730
