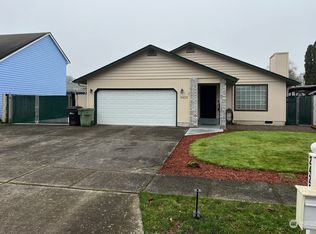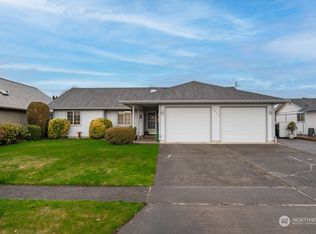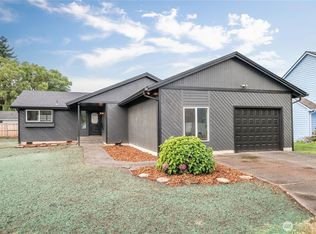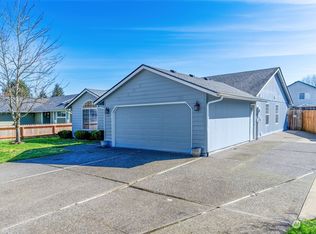Sold
Listed by:
Gabriel Negrete Belmontes,
Coldwell Banker Bain
Bought with: Coldwell Banker Bain
$375,000
2424 50th Ave, Longview, WA 98632
3beds
1,490sqft
Single Family Residence
Built in 1983
7,000.09 Square Feet Lot
$403,800 Zestimate®
$252/sqft
$2,204 Estimated rent
Home value
$403,800
$384,000 - $424,000
$2,204/mo
Zestimate® history
Loading...
Owner options
Explore your selling options
What's special
Welcome home! Located in West Longview featuring 3bd /2 baths, a large kitchen opens to a beautiful family room complete with wood beams and a wood-burning fireplace. Additional dining and living room for plenty of seating. The outside boasts a large deck and patio area perfect for entertaining, a well-maintained lawn, and a fully fenced backyard for privacy. A 552 sf ft (2) car garage with plenty of storage. Come see it before it's gone!
Zillow last checked: 8 hours ago
Listing updated: June 23, 2025 at 04:04am
Listed by:
Gabriel Negrete Belmontes,
Coldwell Banker Bain
Bought with:
Gabriel Negrete Belmontes, 128893
Coldwell Banker Bain
Source: NWMLS,MLS#: 2313763
Facts & features
Interior
Bedrooms & bathrooms
- Bedrooms: 3
- Bathrooms: 2
- Full bathrooms: 1
- 3/4 bathrooms: 1
- Main level bathrooms: 2
- Main level bedrooms: 3
Primary bedroom
- Level: Main
Bedroom
- Level: Main
Bedroom
- Level: Main
Bathroom three quarter
- Level: Main
Bathroom full
- Level: Main
Bonus room
- Level: Main
Den office
- Level: Main
Dining room
- Level: Main
Entry hall
- Level: Main
Family room
- Level: Main
Kitchen with eating space
- Level: Main
Living room
- Level: Main
Utility room
- Level: Main
Heating
- Heat Pump, Electric, Wood
Cooling
- Heat Pump
Appliances
- Included: Dishwasher(s), Disposal, Refrigerator(s), Stove(s)/Range(s), Garbage Disposal, Water Heater: Electric
Features
- Bath Off Primary, Dining Room
- Flooring: Ceramic Tile, Laminate, Carpet
- Windows: Skylight(s)
- Basement: None
- Has fireplace: No
- Fireplace features: Wood Burning
Interior area
- Total structure area: 1,490
- Total interior livable area: 1,490 sqft
Property
Parking
- Total spaces: 2
- Parking features: Attached Garage
- Attached garage spaces: 2
Features
- Levels: One
- Stories: 1
- Entry location: Main
- Patio & porch: Bath Off Primary, Ceramic Tile, Dining Room, Laminate, Skylight(s), Water Heater
- Has view: Yes
- View description: Territorial
Lot
- Size: 7,000 sqft
- Features: Curbs, Paved, Sidewalk, Deck, Fenced-Fully, High Speed Internet, Patio
- Topography: Level
Details
- Parcel number: 08098225
- Zoning description: Jurisdiction: County
- Special conditions: Standard
Construction
Type & style
- Home type: SingleFamily
- Property subtype: Single Family Residence
Materials
- Wood Products
- Foundation: Poured Concrete
- Roof: Composition
Condition
- Good
- Year built: 1983
- Major remodel year: 1983
Utilities & green energy
- Electric: Company: Cowlitz PUD
- Sewer: Sewer Connected, Company: City of Longview
- Water: Public, Company: City of Longview
Community & neighborhood
Location
- Region: Longview
- Subdivision: West Longview
Other
Other facts
- Listing terms: Cash Out,Conventional,FHA,VA Loan
- Cumulative days on market: 136 days
Price history
| Date | Event | Price |
|---|---|---|
| 5/23/2025 | Sold | $375,000-2.6%$252/sqft |
Source: | ||
| 4/18/2025 | Pending sale | $384,900$258/sqft |
Source: | ||
| 3/8/2025 | Contingent | $384,900$258/sqft |
Source: | ||
| 2/27/2025 | Price change | $384,900-2.5%$258/sqft |
Source: | ||
| 1/30/2025 | Price change | $394,900-1.3%$265/sqft |
Source: | ||
Public tax history
| Year | Property taxes | Tax assessment |
|---|---|---|
| 2024 | $2,825 -2.4% | $325,580 -2.7% |
| 2023 | $2,894 +7.8% | $334,520 +4.9% |
| 2022 | $2,683 | $318,920 +18.4% |
Find assessor info on the county website
Neighborhood: West Longview
Nearby schools
GreatSchools rating
- 3/10Robert Gray Elementary SchoolGrades: K-5Distance: 0.6 mi
- 7/10Mt. Solo Middle SchoolGrades: 6-8Distance: 0.9 mi
- 4/10R A Long High SchoolGrades: 9-12Distance: 3.1 mi
Schools provided by the listing agent
- Elementary: Robert Gray Elem
- Middle: Mt Solo Mid
- High: R A Long High
Source: NWMLS. This data may not be complete. We recommend contacting the local school district to confirm school assignments for this home.

Get pre-qualified for a loan
At Zillow Home Loans, we can pre-qualify you in as little as 5 minutes with no impact to your credit score.An equal housing lender. NMLS #10287.
Sell for more on Zillow
Get a free Zillow Showcase℠ listing and you could sell for .
$403,800
2% more+ $8,076
With Zillow Showcase(estimated)
$411,876


