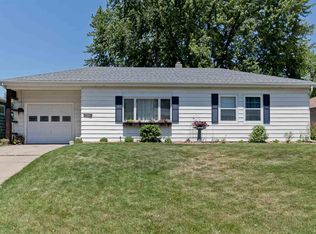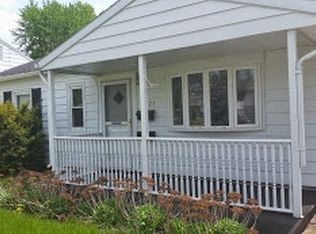Fantastic 3 bedroom ranch home located in a quiet neighborhood close to schools and shopping. Walk into this cute 1950's bungalow to find lots of space and character featuring a large living area with coved ceilings, spacious dining area, large kitchen, updated bathroom and hardwood floors. There is an unfinished basement with the possibility of extra usable living space. This home has new windows, siding, retaining wall, trim and an active radon system. Backyard is being graded and seeded 6/7/18 and seller is offering $1000 credit for flooring. Home is being sold "As Is". Inspections will be for buyer's information only.
This property is off market, which means it's not currently listed for sale or rent on Zillow. This may be different from what's available on other websites or public sources.


