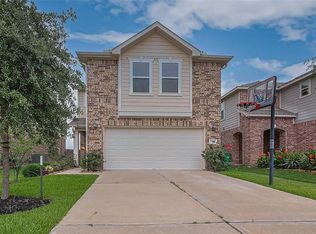Amazing 3-bedroom one story home with 2 bathrooms. Enclosed study could be used as a 4th bedroom- perfect place to play or work. Island kitchen with granite countertops in this open floor plan. Upgraded 42" cabinets. Wood-look tile installed in dining, study and hallway 2023. Carpet 2023 in all the bedrooms. High ceilings. Primary bath with two sinks, jetted tub, separate shower and 2 closets! Big patio. Backs to King Elementary. Home has water softener, sprinkler system, solar screens, 16 Seer dual stage HVAC and 2 attic solar fans. Wired for alarm. Washer, dryer and refrigerator stay. Katy ISD!
Copyright notice - Data provided by HAR.com 2022 - All information provided should be independently verified.
House for rent
$2,200/mo
24239 Yelverton Glen Dr, Katy, TX 77493
3beds
2,136sqft
Price is base rent and doesn't include required fees.
Singlefamily
Available now
-- Pets
Electric
-- Laundry
2 Attached garage spaces parking
Natural gas, fireplace
What's special
Open floor planHigh ceilingsEnclosed studyGranite countertopsBig patioJetted tubIsland kitchen
- 13 days
- on Zillow |
- -- |
- -- |
Travel times
Facts & features
Interior
Bedrooms & bathrooms
- Bedrooms: 3
- Bathrooms: 2
- Full bathrooms: 2
Heating
- Natural Gas, Fireplace
Cooling
- Electric
Appliances
- Included: Dishwasher, Disposal, Microwave
Features
- All Bedrooms Down, High Ceilings, Primary Bed - 1st Floor, Split Plan, Walk-In Closet(s)
- Has fireplace: Yes
Interior area
- Total interior livable area: 2,136 sqft
Property
Parking
- Total spaces: 2
- Parking features: Attached, Covered
- Has attached garage: Yes
- Details: Contact manager
Features
- Stories: 1
- Exterior features: All Bedrooms Down, Architecture Style: Ranch Rambler, Attached, Gas, Heating: Gas, High Ceilings, Lot Features: Subdivided, Patio/Deck, Primary Bed - 1st Floor, Split Plan, Sprinkler System, Subdivided, Walk-In Closet(s), Water Softener
Details
- Parcel number: 1246990010010
Construction
Type & style
- Home type: SingleFamily
- Architectural style: RanchRambler
- Property subtype: SingleFamily
Condition
- Year built: 2004
Community & HOA
Location
- Region: Katy
Financial & listing details
- Lease term: Long Term,12 Months
Price history
| Date | Event | Price |
|---|---|---|
| 5/14/2025 | Listed for rent | $2,200-4.3%$1/sqft |
Source: | ||
| 4/26/2024 | Listing removed | -- |
Source: | ||
| 4/20/2024 | Listed for rent | $2,300$1/sqft |
Source: | ||
| 4/29/2023 | Listing removed | -- |
Source: | ||
| 4/2/2023 | Pending sale | $350,000$164/sqft |
Source: | ||
![[object Object]](https://photos.zillowstatic.com/fp/b31ece1593712d32a35f36fd4dd4e146-p_i.jpg)
