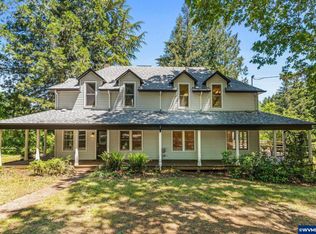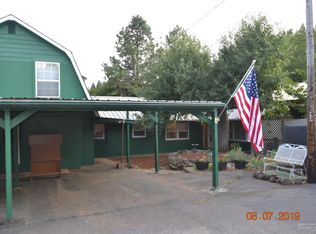Accepted Offer with Contingencies. Beautiful home and property. New interior paint and laminate wood flooring. Large shop w/concrete floor, 2 bays w/10" overhead doors, water, phone,wired for 110V/220V. Shop has attached 24 x 17 office. Full RV hookup. Shed/Barn w/1 stall, water and power. 1500 gal water storage tank w/backup generator, water rights, irrigation, tons of fruit/nut trees & berries. 2 yr round creeks. Front pasture area w/loafing shed. Beautifully maintained and private. This is a must see home! Full HD video attached.
This property is off market, which means it's not currently listed for sale or rent on Zillow. This may be different from what's available on other websites or public sources.

