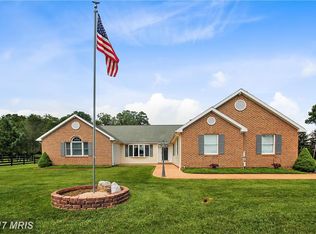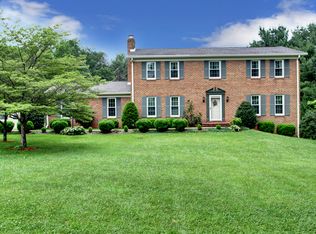Private oasis boasting over 1 acre, manicured woods, plenty of green space, large patio, and in-ground pool. Main level owner suite with large on suite bathroom, and plenty of closet space. Great room with vaulted ceilings, and light filled island kitchen. Finished basement with full bath, wet-bar, billiards, and den. Three car garage, and second story office game room.
This property is off market, which means it's not currently listed for sale or rent on Zillow. This may be different from what's available on other websites or public sources.

