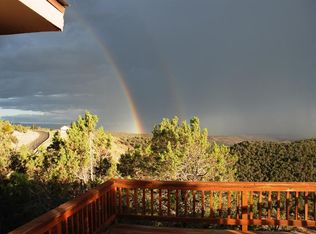Sold cren member
$560,315
24233 Valley View Circle, Cedaredge, CO 81413
3beds
1,974sqft
Stick Built
Built in 1995
0.5 Acres Lot
$522,500 Zestimate®
$284/sqft
$2,039 Estimated rent
Home value
$522,500
$475,000 - $575,000
$2,039/mo
Zestimate® history
Loading...
Owner options
Explore your selling options
What's special
This stunning home is on .5 acres with the most incredible views of the valley and surrounding mountain ranges. The views will remain unobstructed. The landscaping is low maintenance. The front yard is flocked with cedar trees, a plum tree, and a beautiful chain of gold tree. Deer and other wildlife often visit the property. The oversized 24x24 two-car garage is detached with a covered breezeway connecting it to the home. Inside, it is hard to tear your eyes away from the view out of the living room windows. The vaulted tongue and groove ceilings and the fireplace truly enhance the timeless natural beauty of the home. The bedroom windows that capture the views were replaced with Andersen windows for functionality and long-term investment. The bedrooms are spacious, with a walk-in closet in the primary bedroom. An additional living room flanking the kitchen allows more room for entertaining. This property truly captures the beauty of Colorado.
Zillow last checked: 8 hours ago
Listing updated: April 24, 2025 at 12:16pm
Listed by:
Candyce Blair C:970-210-4749,
Colorado Homes and Land, LLC
Bought with:
Macht-Liles Real Estate Group
Source: CREN,MLS#: 820599
Facts & features
Interior
Bedrooms & bathrooms
- Bedrooms: 3
- Bathrooms: 2
- Full bathrooms: 2
Primary bedroom
- Level: Main
- Area: 198
- Dimensions: 18 x 11
Bedroom 2
- Area: 140
- Dimensions: 14 x 10
Bedroom 3
- Area: 140
- Dimensions: 14 x 10
Dining room
- Features: Eat-in Kitchen
Family room
- Area: 440
- Dimensions: 22 x 20
Living room
- Area: 255
- Dimensions: 17 x 15
Cooling
- Ceiling Fan(s)
Appliances
- Included: Range, Refrigerator, Dishwasher, Washer, Dryer, Disposal, Freezer
- Laundry: W/D Hookup
Features
- Ceiling Fan(s), Vaulted Ceiling(s), Pantry, Walk-In Closet(s)
- Flooring: Hardwood, Vinyl
- Windows: Window Coverings, Vinyl
- Basement: Crawl Space
- Has fireplace: Yes
- Fireplace features: Living Room
Interior area
- Total structure area: 1,974
- Total interior livable area: 1,974 sqft
- Finished area above ground: 1,974
Property
Parking
- Total spaces: 2
- Parking features: Detached Garage, Garage Door Opener
- Garage spaces: 2
Features
- Levels: One
- Stories: 1
- Patio & porch: Patio, Deck, Covered Porch
- Exterior features: Landscaping
- Has view: Yes
- View description: Mountain(s), Valley
Lot
- Size: 0.50 Acres
- Features: Near Golf Course
Details
- Additional structures: Garage(s), Shed(s), Shed/Storage
- Parcel number: 319328203006
Construction
Type & style
- Home type: SingleFamily
- Architectural style: Ranch
- Property subtype: Stick Built
Materials
- Wood Frame, Wood, Wood Siding
- Roof: Metal
Condition
- New construction: No
- Year built: 1995
Utilities & green energy
- Sewer: Septic Tank
- Water: Installed Paid
- Utilities for property: Electricity Connected, Internet, Natural Gas Connected
Community & neighborhood
Location
- Region: Cedaredge
- Subdivision: Panorama Heights
Other
Other facts
- Road surface type: Paved
Price history
| Date | Event | Price |
|---|---|---|
| 4/24/2025 | Sold | $560,315-2.6%$284/sqft |
Source: | ||
| 4/23/2025 | Contingent | $575,000$291/sqft |
Source: My State MLS #11416149 | ||
| 3/13/2025 | Price change | $575,000-4%$291/sqft |
Source: | ||
| 1/29/2025 | Price change | $599,000-4.2%$303/sqft |
Source: | ||
| 1/19/2025 | Listed for sale | $625,000$317/sqft |
Source: | ||
Public tax history
| Year | Property taxes | Tax assessment |
|---|---|---|
| 2024 | $1,205 +8.9% | $27,058 -9.9% |
| 2023 | $1,107 -0.3% | $30,027 +18.4% |
| 2022 | $1,110 | $25,366 -2.8% |
Find assessor info on the county website
Neighborhood: 81413
Nearby schools
GreatSchools rating
- 5/10Cedaredge Elementary SchoolGrades: PK-5Distance: 0.9 mi
- 5/10Cedaredge Middle SchoolGrades: 6-8Distance: 0.6 mi
- 6/10Cedaredge High SchoolGrades: 9-12Distance: 0.5 mi
Schools provided by the listing agent
- Elementary: Cedaredge K-5
- Middle: Cedaredge 6-8
- High: Cedaredge 9-12
Source: CREN. This data may not be complete. We recommend contacting the local school district to confirm school assignments for this home.

Get pre-qualified for a loan
At Zillow Home Loans, we can pre-qualify you in as little as 5 minutes with no impact to your credit score.An equal housing lender. NMLS #10287.
