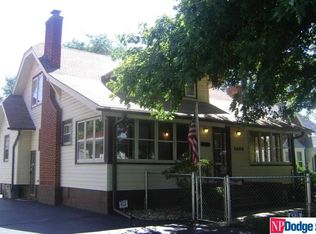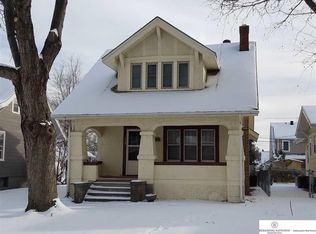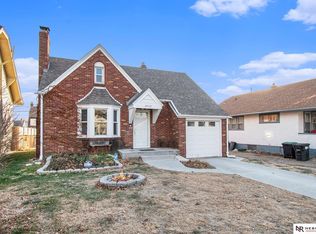Sold for $175,000 on 09/23/24
$175,000
2423 Whitmore St, Omaha, NE 68112
3beds
1,232sqft
Single Family Residence
Built in 1924
5,227.2 Square Feet Lot
$180,300 Zestimate®
$142/sqft
$1,705 Estimated rent
Maximize your home sale
Get more eyes on your listing so you can sell faster and for more.
Home value
$180,300
$166,000 - $197,000
$1,705/mo
Zestimate® history
Loading...
Owner options
Explore your selling options
What's special
3 BR, 2 Bathroom plus an Oversized 2 car garage home in Minne Lusa Area. So many high end extra's in this home you will not believe it. Enclosed front porch, ceiling fans in all bedrooms, formal dining area & eating area in kitchen. Kitchen has custom steel cabinets & dual lazy Susan's. Primary BR set apart from others & in back of home. $34,000+ spent on standing seam steel roof on house & garage, eves & gutters years ago that should save you hundreds in homeowners insurance annually. High efficiency Trane Furnace & air with electronic air filter system & functional humidifier new approx. last 10 years, Original hardwood floors thru out. Full automatic emergency standby generator (whole house) 50kw with automatic transfer switch. *No worries when power goes out! Shared driveway. Level and fenced rear yard. Cement siding on house, hardy board siding on garage. Updated main bath with Kohler jet tub with ss safety bath and shower bars. Minutes to Interstate, downtown & Iowa. AMA
Zillow last checked: 8 hours ago
Listing updated: September 23, 2024 at 12:42pm
Listed by:
Sara Storovich 402-917-2967,
Nebraska Realty,
Teri Dennhardt 402-669-0545,
Nebraska Realty
Bought with:
Angela Turner, 20160292
BHHS Ambassador Real Estate
Source: GPRMLS,MLS#: 22421633
Facts & features
Interior
Bedrooms & bathrooms
- Bedrooms: 3
- Bathrooms: 2
- Full bathrooms: 1
- 3/4 bathrooms: 1
- 1/4 bathrooms: 1
- Main level bathrooms: 1
Primary bedroom
- Features: Wood Floor, Window Covering, Ceiling Fan(s)
- Level: Main
- Area: 125.19
- Dimensions: 11.7 x 10.7
Bedroom 2
- Features: Wood Floor, Window Covering, Ceiling Fan(s)
- Level: Main
- Area: 112
- Dimensions: 11.2 x 10
Bedroom 3
- Features: Window Covering, Ceiling Fan(s)
- Level: Main
- Area: 103.04
- Dimensions: 11.2 x 9.2
Dining room
- Features: Wood Floor, Window Covering, Ceiling Fans
- Level: Main
- Area: 123.42
- Dimensions: 12.1 x 10.2
Kitchen
- Features: Window Covering, Dining Area
- Level: Main
- Area: 126
- Dimensions: 14 x 9
Living room
- Features: Wood Floor, Window Covering, Ceiling Fan(s)
- Level: Main
- Area: 141.4
- Dimensions: 14 x 10.1
Basement
- Area: 888
Heating
- Natural Gas, Forced Air
Cooling
- Central Air
Appliances
- Included: Humidifier, Oven, Refrigerator, Freezer, Microwave
Features
- Ceiling Fan(s), Formal Dining Room, Pantry
- Flooring: Wood
- Windows: Window Coverings, LL Daylight Windows
- Basement: Daylight,Crawl Space,Other Window,Unfinished
- Has fireplace: No
Interior area
- Total structure area: 1,232
- Total interior livable area: 1,232 sqft
- Finished area above ground: 1,232
- Finished area below ground: 0
Property
Parking
- Total spaces: 2
- Parking features: Detached, Garage Door Opener
- Garage spaces: 2
Features
- Patio & porch: Patio, Enclosed Porch
- Fencing: Chain Link,Full
Lot
- Size: 5,227 sqft
- Dimensions: 44 x 120
- Features: Up to 1/4 Acre., City Lot, Public Sidewalk, Curb and Gutter, Paved
Details
- Parcel number: 1748690000
Construction
Type & style
- Home type: SingleFamily
- Architectural style: Ranch,Traditional
- Property subtype: Single Family Residence
Materials
- Masonite, Cement Siding, Block
- Foundation: Block
- Roof: Other
Condition
- Not New and NOT a Model
- New construction: No
- Year built: 1924
Utilities & green energy
- Sewer: Public Sewer
- Water: Public
- Utilities for property: Cable Available, Electricity Available, Natural Gas Available, Water Available, Sewer Available, Storm Sewer, Phone Available
Community & neighborhood
Location
- Region: Omaha
- Subdivision: Minne Lusa
Other
Other facts
- Listing terms: VA Loan,FHA,Conventional,Cash
- Ownership: Fee Simple
- Road surface type: Paved
Price history
| Date | Event | Price |
|---|---|---|
| 9/23/2024 | Sold | $175,000$142/sqft |
Source: | ||
| 8/26/2024 | Pending sale | $175,000$142/sqft |
Source: | ||
| 8/23/2024 | Listed for sale | $175,000+25%$142/sqft |
Source: | ||
| 11/6/2020 | Sold | $140,000+12%$114/sqft |
Source: | ||
| 10/8/2020 | Pending sale | $125,000$101/sqft |
Source: Ambassador Real Estate #22024566 | ||
Public tax history
| Year | Property taxes | Tax assessment |
|---|---|---|
| 2024 | $2,109 -23.4% | $130,400 |
| 2023 | $2,751 +7.9% | $130,400 +9.1% |
| 2022 | $2,551 +35.9% | $119,500 +34.7% |
Find assessor info on the county website
Neighborhood: Miller Park-Minne Lusa
Nearby schools
GreatSchools rating
- 5/10Minne Lusa Elementary SchoolGrades: PK-5Distance: 0.3 mi
- 3/10Mc Millan Magnet Middle SchoolGrades: 6-8Distance: 1.2 mi
- 1/10Omaha North Magnet High SchoolGrades: 9-12Distance: 2 mi
Schools provided by the listing agent
- Elementary: Minne Lusa
- Middle: McMillan
- High: North
- District: Omaha
Source: GPRMLS. This data may not be complete. We recommend contacting the local school district to confirm school assignments for this home.

Get pre-qualified for a loan
At Zillow Home Loans, we can pre-qualify you in as little as 5 minutes with no impact to your credit score.An equal housing lender. NMLS #10287.
Sell for more on Zillow
Get a free Zillow Showcase℠ listing and you could sell for .
$180,300
2% more+ $3,606
With Zillow Showcase(estimated)
$183,906

