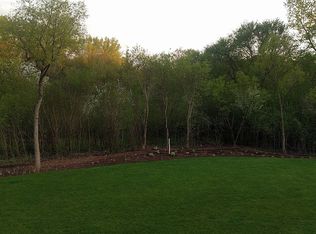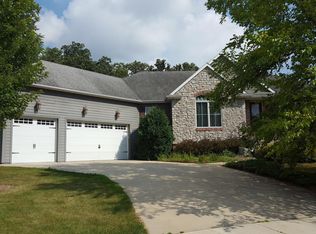Simple elegance at the end of a cul-de-sac in a desirable SW neighborhood. Two story windows overlook the backyard woods. A large front porch and 3 season room allow enjoyment of the outside, while the interior layout (master bedroom/bath; open concept quartz kitchen, dining, and living area; and laundry/mud room; all on one floor) makes living easy. The home has useful amenities seldom seen in today's cost-conscious spec builds: heated floors in the lower level and in the main level master bath, central vacuum, and air exchange. Gas fireplaces on two floors and a large loft with views to the front and back yards help make the space beautiful and unique. An oversized two car garage provides plenty of storage space, while a downstairs workroom provides a place to tinker and build. Workshop, 3 season room, garage, and porch not included in the square footage. The lot directly across the cul-de-sac, used as an additional park-like yard, is for separate sale if interested.
This property is off market, which means it's not currently listed for sale or rent on Zillow. This may be different from what's available on other websites or public sources.

