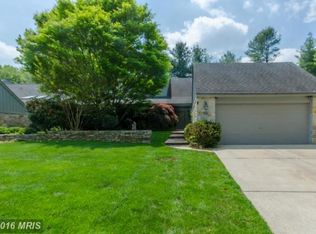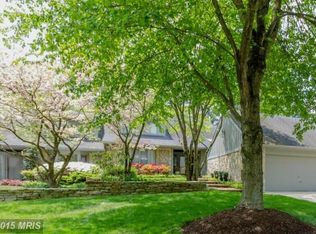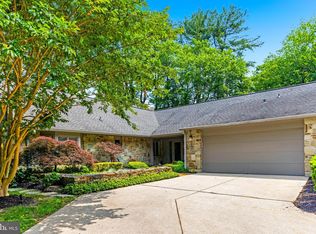Sold for $878,000
$878,000
2423 Still Forest Rd, Baltimore, MD 21208
3beds
3,069sqft
Townhouse
Built in 1982
5,500 Square Feet Lot
$880,000 Zestimate®
$286/sqft
$3,228 Estimated rent
Home value
$880,000
$801,000 - $959,000
$3,228/mo
Zestimate® history
Loading...
Owner options
Explore your selling options
What's special
Fall in love with this contemporary stone and wood porch-front home in the sought afer Rockland community. This unique home boasts a striking A-frame style wood-beamed ceilings, open concept layout, special lighting, and replacement windows throughout . This all creates a warm and inviting atmosphere. The main level features a renovated eat-in kitchen with a den or office adjacent and a spacious two level Great Room/Living Room complete with a massive wood-burning stone fireplace as a centerpiece - perfect for entertaining or relaxing. Off the Great Room is a second den/tv room with an adjacent powder room. The main level primary suite offers true comfort, south-facing bay window, dual walk-in closets, and a generous en-suite bath featuring a soaking tub and separate shower. Upstairs, a cozy reading nook welcomes you to the open area above, while an office space with built-ins provides an ideal work-from-home setup. Two additional bedrooms and another full bath complete the upper level. Enjoy the peaceful backyard patio just off the dining room—perfect for morning coffee or an evening unwinding in greenery. This home also includes a two-car garage with convenient interior access and a workspace area as well. Rockland is such a lovely bucolic setting with trees, an expansive pool, tennis court, pickleball courts, and a Club House with lovely party room and a guest suite above that one can rent for overflow guests. And one enters through a gate house (staffed 24 hours),… Its locale is so convenient, private on Old Court Road just off Falls Road - a bit from 83. Easy access to anywhere! Don't miss the opportunity to own a distinctive home in one of the area’s most sought-after communities.
Zillow last checked: 8 hours ago
Listing updated: July 02, 2025 at 06:19am
Listed by:
Ken Maher 410-419-4321,
Monument Sotheby's International Realty,
Co-Listing Agent: Elizabeth Lloyd Davis-Hebb 443-831-4220,
Monument Sotheby's International Realty
Bought with:
Terry Reamer, 535614
Monument Sotheby's International Realty
Source: Bright MLS,MLS#: MDBC2126590
Facts & features
Interior
Bedrooms & bathrooms
- Bedrooms: 3
- Bathrooms: 3
- Full bathrooms: 2
- 1/2 bathrooms: 1
- Main level bathrooms: 2
- Main level bedrooms: 1
Primary bedroom
- Features: Flooring - Carpet
- Level: Main
- Area: 224 Square Feet
- Dimensions: 16 X 14
Bedroom 2
- Features: Flooring - Carpet
- Level: Upper
- Area: 165 Square Feet
- Dimensions: 15 X 11
Bedroom 3
- Features: Flooring - Carpet
- Level: Upper
- Area: 140 Square Feet
- Dimensions: 14 X 10
Den
- Features: Flooring - HardWood
- Level: Main
- Area: 140 Square Feet
- Dimensions: 14 X 10
Dining room
- Features: Flooring - HardWood
- Level: Main
- Area: 168 Square Feet
- Dimensions: 14 X 12
Foyer
- Features: Flooring - HardWood
- Level: Main
- Area: 90 Square Feet
- Dimensions: 15 X 6
Kitchen
- Features: Flooring - HardWood
- Level: Main
- Area: 180 Square Feet
- Dimensions: 15 X 12
Library
- Features: Flooring - HardWood
- Level: Main
- Area: 140 Square Feet
- Dimensions: 14 X 10
Living room
- Features: Flooring - HardWood, Fireplace - Wood Burning
- Level: Main
- Area: 375 Square Feet
- Dimensions: 25 X 15
Storage room
- Level: Unspecified
Heating
- Heat Pump, Electric
Cooling
- Ceiling Fan(s), Central Air, Heat Pump, Electric
Appliances
- Included: Cooktop, Dishwasher, Disposal, Humidifier, Microwave, Oven, Washer, Electric Water Heater
- Laundry: Main Level, Has Laundry
Features
- Family Room Off Kitchen, Kitchen - Table Space, Dining Area, Built-in Features, Entry Level Bedroom, Primary Bath(s), Beamed Ceilings, Cathedral Ceiling(s), Wood Ceilings
- Flooring: Hardwood, Carpet, Wood
- Doors: Storm Door(s)
- Windows: Screens, Skylight(s), Window Treatments
- Has basement: No
- Number of fireplaces: 1
- Fireplace features: Screen
Interior area
- Total structure area: 3,069
- Total interior livable area: 3,069 sqft
- Finished area above ground: 3,069
- Finished area below ground: 0
Property
Parking
- Total spaces: 2
- Parking features: Garage Door Opener, Attached
- Attached garage spaces: 2
Accessibility
- Accessibility features: None
Features
- Levels: Two
- Stories: 2
- Exterior features: Lighting, Play Area, Sidewalks, Tennis Court(s)
- Pool features: None
Lot
- Size: 5,500 sqft
Details
- Additional structures: Above Grade, Below Grade
- Parcel number: 04031800008008
- Zoning: RESIDENTIAL
- Special conditions: Standard
Construction
Type & style
- Home type: Townhouse
- Architectural style: Cottage
- Property subtype: Townhouse
Materials
- Stone
- Foundation: Other
- Roof: Asbestos Shingle
Condition
- Excellent
- New construction: No
- Year built: 1982
Utilities & green energy
- Electric: 200+ Amp Service
- Sewer: Public Sewer
- Water: Public
- Utilities for property: Cable Available
Community & neighborhood
Security
- Security features: 24 Hour Security, Electric Alarm, Security Gate, Security System
Location
- Region: Baltimore
- Subdivision: Rockland
HOA & financial
HOA
- Has HOA: Yes
- HOA fee: $1,181 monthly
- Amenities included: Tennis Court(s), Clubhouse, Gated, Party Room, Pool, Security
- Services included: Maintenance Grounds, Management, Insurance, Pool(s), Reserve Funds, Snow Removal, Trash, Water
- Association name: WALLACE H. CAMPBELL
Other
Other facts
- Listing agreement: Exclusive Right To Sell
- Ownership: Fee Simple
Price history
| Date | Event | Price |
|---|---|---|
| 6/30/2025 | Sold | $878,000-12.2%$286/sqft |
Source: | ||
| 5/28/2025 | Pending sale | $999,500$326/sqft |
Source: | ||
| 5/27/2025 | Listing removed | $999,500$326/sqft |
Source: | ||
| 5/9/2025 | Listed for sale | $999,500+32.4%$326/sqft |
Source: | ||
| 3/16/2012 | Sold | $755,000-16.1%$246/sqft |
Source: Public Record Report a problem | ||
Public tax history
| Year | Property taxes | Tax assessment |
|---|---|---|
| 2025 | $10,464 +6.2% | $856,200 +5.3% |
| 2024 | $9,857 +5.6% | $813,267 +5.6% |
| 2023 | $9,336 +5.9% | $770,333 +5.9% |
Find assessor info on the county website
Neighborhood: 21208
Nearby schools
GreatSchools rating
- 10/10Fort Garrison Elementary SchoolGrades: PK-5Distance: 1.6 mi
- 3/10Pikesville Middle SchoolGrades: 6-8Distance: 2.3 mi
- 5/10Pikesville High SchoolGrades: 9-12Distance: 2 mi
Schools provided by the listing agent
- District: Baltimore County Public Schools
Source: Bright MLS. This data may not be complete. We recommend contacting the local school district to confirm school assignments for this home.
Get a cash offer in 3 minutes
Find out how much your home could sell for in as little as 3 minutes with a no-obligation cash offer.
Estimated market value$880,000
Get a cash offer in 3 minutes
Find out how much your home could sell for in as little as 3 minutes with a no-obligation cash offer.
Estimated market value
$880,000


