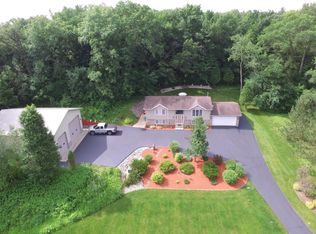Closed
$575,500
2423 South ROAD, Burlington, WI 53105
4beds
3,218sqft
Single Family Residence
Built in 1993
3.92 Acres Lot
$783,100 Zestimate®
$179/sqft
$4,183 Estimated rent
Home value
$783,100
$697,000 - $885,000
$4,183/mo
Zestimate® history
Loading...
Owner options
Explore your selling options
What's special
Welcome to your dream home in Lyons! Nestled on 3.92 acres with pond frontage, this 4 bedroom, 3 bath beauty offers a secluded paradise in a highly sought-after location. Enjoy stunning countryside views from every angle, with all new hardwood and wood-look ceramic floors throughout. Open concept with soaring ceiling and long breakfast bar island. Sunroom off the kitchen overlooks pond and pool. Large loft would be perfect for an office area. Additional room in LL for crafts, office, or work-out. Upgrades include new stainless steel appliances, updated bathrooms, and a finished walk-out lower level with a gas stone surround fireplace. Don't miss out on this rare gem with a 3-car garage, sunroom, above ground pool, pond, acreage, and countryside views!
Zillow last checked: 8 hours ago
Listing updated: May 02, 2025 at 11:01am
Listed by:
Kristin Stahulak 262-903-6298,
Keller Williams-MNS Wauwatosa
Bought with:
Michael A Bentley
Source: WIREX MLS,MLS#: 1908440 Originating MLS: Metro MLS
Originating MLS: Metro MLS
Facts & features
Interior
Bedrooms & bathrooms
- Bedrooms: 4
- Bathrooms: 3
- Full bathrooms: 3
- Main level bedrooms: 1
Primary bedroom
- Level: Upper
- Area: 289
- Dimensions: 17 x 17
Bedroom 2
- Level: Main
- Area: 156
- Dimensions: 13 x 12
Bedroom 3
- Level: Upper
- Area: 250
- Dimensions: 25 x 10
Bedroom 4
- Level: Lower
- Area: 140
- Dimensions: 10 x 14
Bathroom
- Features: Shower on Lower, Master Bedroom Bath: Tub/No Shower, Master Bedroom Bath: Walk-In Shower, Master Bedroom Bath, Shower Over Tub
Dining room
- Level: Main
- Area: 99
- Dimensions: 11 x 9
Family room
- Level: Lower
- Area: 384
- Dimensions: 16 x 24
Kitchen
- Level: Main
- Area: 154
- Dimensions: 14 x 11
Living room
- Level: Main
- Area: 204
- Dimensions: 17 x 12
Heating
- Natural Gas, Forced Air
Cooling
- Central Air
Appliances
- Included: Dishwasher, Dryer, Oven, Refrigerator, Washer
Features
- Pantry, Cathedral/vaulted ceiling, Walk-In Closet(s), Kitchen Island
- Flooring: Wood or Sim.Wood Floors
- Basement: 8'+ Ceiling,Finished,Full,Full Size Windows,Walk-Out Access,Exposed
Interior area
- Total structure area: 3,218
- Total interior livable area: 3,218 sqft
- Finished area above ground: 2,347
- Finished area below ground: 871
Property
Parking
- Total spaces: 3
- Parking features: Garage Door Opener, Attached, 3 Car, 1 Space
- Attached garage spaces: 3
Features
- Levels: Two
- Stories: 2
- Patio & porch: Deck
- Pool features: Above Ground
- Has view: Yes
- View description: Water
- Has water view: Yes
- Water view: Water
- Waterfront features: Deeded Water Access, Water Access/Rights, Waterfront, Pond
- Body of water: Pond
Lot
- Size: 3.92 Acres
Details
- Additional structures: Cabana/Gazebo
- Parcel number: NA105900002
- Zoning: res
- Special conditions: Arms Length
Construction
Type & style
- Home type: SingleFamily
- Architectural style: Contemporary
- Property subtype: Single Family Residence
Materials
- Stone, Brick/Stone, Wood Siding
Condition
- 21+ Years
- New construction: No
- Year built: 1993
Utilities & green energy
- Sewer: Septic Tank, Mound Septic
- Water: Well
Community & neighborhood
Location
- Region: Burlington
- Municipality: Lyons
Price history
| Date | Event | Price |
|---|---|---|
| 4/28/2025 | Sold | $575,500-8.5%$179/sqft |
Source: | ||
| 3/19/2025 | Contingent | $629,000$195/sqft |
Source: | ||
| 3/2/2025 | Listed for sale | $629,000+167.7%$195/sqft |
Source: | ||
| 12/23/2015 | Sold | $235,000-14.5%$73/sqft |
Source: Public Record Report a problem | ||
| 10/29/2015 | Price change | $275,000-8.3%$85/sqft |
Source: Keefe Real Estate, Inc. #1411806 Report a problem | ||
Public tax history
| Year | Property taxes | Tax assessment |
|---|---|---|
| 2024 | $4,092 -9.8% | $382,200 |
| 2023 | $4,536 +5.6% | $382,200 |
| 2022 | $4,295 +2.1% | $382,200 +44.6% |
Find assessor info on the county website
Neighborhood: 53105
Nearby schools
GreatSchools rating
- 7/10Eastview Elementary SchoolGrades: 4-5Distance: 4.3 mi
- 5/10Lake Geneva Middle SchoolGrades: 6-8Distance: 4.4 mi
- 7/10Badger High SchoolGrades: 9-12Distance: 4.6 mi
Schools provided by the listing agent
- Middle: Lake Geneva
- High: Badger
- District: Lake Geneva J1
Source: WIREX MLS. This data may not be complete. We recommend contacting the local school district to confirm school assignments for this home.

Get pre-qualified for a loan
At Zillow Home Loans, we can pre-qualify you in as little as 5 minutes with no impact to your credit score.An equal housing lender. NMLS #10287.
Sell for more on Zillow
Get a free Zillow Showcase℠ listing and you could sell for .
$783,100
2% more+ $15,662
With Zillow Showcase(estimated)
$798,762