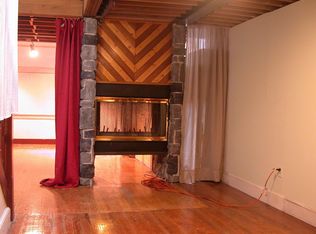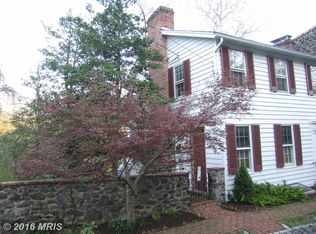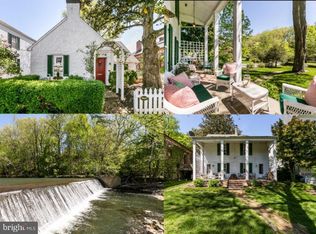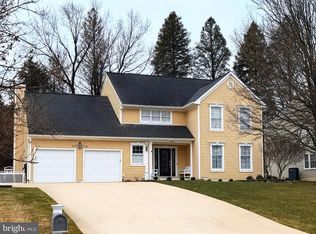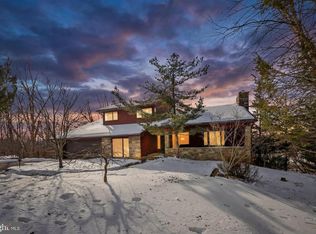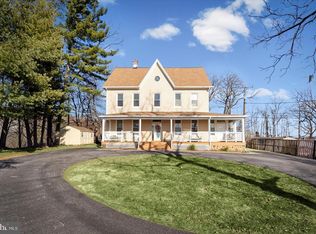RARELY AVAILABLE! BEAUTIFUL, HISTORIC 5BR/3FB Stone House with over 5,000 sq ft of living space with 25+ ft ceilings! Absolutely Unique House with stunning artwork and sculptures throughout! An art Studio and home for a local Sculptor in the Dickeyville Historic District. Living space and tenant's loft are on separate wings of this building. Sculptures do not convey, building requires some updates and is sold 'AS-IS'. Fantastic view overlooking Leakin Park and Gwynns Falls. There is no other property like this in the entire Baltimore Area - come check out this unique property today! This is a dream home waiting to happen!
For sale
$895,000
2423 Pickwick Rd, Baltimore, MD 21207
5beds
4,900sqft
Est.:
Single Family Residence
Built in 1872
9,452 Square Feet Lot
$-- Zestimate®
$183/sqft
$-- HOA
What's special
Art studioSeparate wings
- 387 days |
- 1,521 |
- 43 |
Zillow last checked: 8 hours ago
Listing updated: November 07, 2025 at 06:51am
Listed by:
Tom Atwood 410-216-5590,
Keller Williams Legacy 4436609229,
Listing Team: The Atwood Team
Source: Bright MLS,MLS#: MDBA2153082
Tour with a local agent
Facts & features
Interior
Bedrooms & bathrooms
- Bedrooms: 5
- Bathrooms: 4
- Full bathrooms: 4
- Main level bathrooms: 2
- Main level bedrooms: 3
Rooms
- Room types: Living Room, Dining Room, Kitchen, Family Room, Laundry, Loft, Other, Storage Room, Utility Room, Workshop
Dining room
- Features: Flooring - HardWood
- Level: Lower
Family room
- Features: Fireplace - Wood Burning, Flooring - HardWood
- Level: Lower
Kitchen
- Features: Flooring - HardWood
- Level: Lower
Laundry
- Features: Flooring - Tile/Brick
- Level: Lower
Living room
- Features: Flooring - HardWood
- Level: Main
Loft
- Features: Flooring - HardWood
- Level: Upper
Other
- Level: Lower
Storage room
- Level: Lower
Utility room
- Level: Lower
Workshop
- Features: Flooring - HardWood
- Level: Lower
Heating
- Forced Air, Heat Pump, Natural Gas
Cooling
- Ceiling Fan(s), Window Unit(s), Electric
Appliances
- Included: Gas Water Heater
- Laundry: Laundry Room
Features
- 2nd Kitchen, Attic, Built-in Features, Studio, 9'+ Ceilings, 2 Story Ceilings, Beamed Ceilings, High Ceilings
- Flooring: Hardwood
- Basement: Exterior Entry
- Number of fireplaces: 1
- Fireplace features: Screen
Interior area
- Total structure area: 4,900
- Total interior livable area: 4,900 sqft
- Finished area above ground: 4,900
- Finished area below ground: 0
Property
Parking
- Total spaces: 1
- Parking features: Covered, Off Street, Attached
- Attached garage spaces: 1
Accessibility
- Accessibility features: None
Features
- Levels: Three
- Stories: 3
- Pool features: None
- Has view: Yes
- View description: River, Water
- Has water view: Yes
- Water view: River,Water
Lot
- Size: 9,452 Square Feet
Details
- Additional structures: Above Grade, Below Grade
- Parcel number: 0328048393H022
- Zoning: R-4
- Special conditions: Standard
Construction
Type & style
- Home type: SingleFamily
- Architectural style: Other
- Property subtype: Single Family Residence
Materials
- Stone
- Foundation: Other
- Roof: Asphalt
Condition
- Below Average
- New construction: No
- Year built: 1872
Utilities & green energy
- Sewer: Public Sewer
- Water: Public
Community & HOA
Community
- Subdivision: Dickeyville Historic District
HOA
- Has HOA: No
Location
- Region: Baltimore
- Municipality: Baltimore City
Financial & listing details
- Price per square foot: $183/sqft
- Tax assessed value: $393,133
- Annual tax amount: $9,278
- Date on market: 1/22/2025
- Listing agreement: Exclusive Agency
- Exclusions: Sculptures
- Ownership: Fee Simple
Estimated market value
Not available
Estimated sales range
Not available
$3,384/mo
Price history
Price history
| Date | Event | Price |
|---|---|---|
| 11/7/2025 | Price change | $895,000+88.4%$183/sqft |
Source: | ||
| 7/25/2025 | Price change | $475,000-52.5%$97/sqft |
Source: | ||
| 1/22/2025 | Listed for sale | $1,000,000$204/sqft |
Source: | ||
| 9/13/2024 | Listing removed | $1,495 |
Source: Zillow Rentals Report a problem | ||
| 5/23/2024 | Price change | $1,495-0.3% |
Source: Zillow Rentals Report a problem | ||
Public tax history
Public tax history
| Year | Property taxes | Tax assessment |
|---|---|---|
| 2025 | -- | $410,000 +4.3% |
| 2024 | $9,278 +4.5% | $393,133 +4.5% |
| 2023 | $8,880 +4.7% | $376,267 +4.7% |
Find assessor info on the county website
BuyAbility℠ payment
Est. payment
$5,704/mo
Principal & interest
$4302
Property taxes
$1089
Home insurance
$313
Climate risks
Neighborhood: Dickeyville
Nearby schools
GreatSchools rating
- 4/10Dickey Hill Elementary/Middle SchoolGrades: PK-8Distance: 0.3 mi
- 1/10Forest Park High SchoolGrades: 9-12Distance: 1.4 mi
- NAK.A.S.A. (Knowledge And Success Academy)Grades: 6-12Distance: 1.5 mi
Schools provided by the listing agent
- District: Baltimore City Public Schools
Source: Bright MLS. This data may not be complete. We recommend contacting the local school district to confirm school assignments for this home.
- Loading
- Loading
