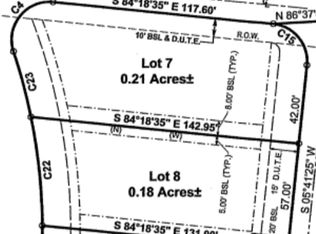Sold for $381,500
$381,500
2423 Norwood Dr SW, Decatur, AL 35603
3beds
2,268sqft
Single Family Residence
Built in 2020
6,534 Square Feet Lot
$380,500 Zestimate®
$168/sqft
$2,121 Estimated rent
Home value
$380,500
$301,000 - $483,000
$2,121/mo
Zestimate® history
Loading...
Owner options
Explore your selling options
What's special
Beautiful 3-bedroom, 2-bath home in Greystone Subdivision with an open kitchen/living room design. The kitchen boasts a large island and quartz countertops. Hardwood floors run throughout, except for the tiled baths and laundry room. High ceilings enhance the spacious feel. The 2-car garage offers attic storage, which can be converted into a bonus room. Built in 2020, the home is like new and move-in ready.
Zillow last checked: 8 hours ago
Listing updated: February 03, 2025 at 07:02am
Listed by:
Mary Ann Scott 256-227-2456,
RE/MAX Platinum
Bought with:
Holly Reeves, 110585
Agency On Main
Source: ValleyMLS,MLS#: 21873754
Facts & features
Interior
Bedrooms & bathrooms
- Bedrooms: 3
- Bathrooms: 3
- Full bathrooms: 2
- 1/2 bathrooms: 1
Primary bedroom
- Features: 9’ Ceiling, Ceiling Fan(s), Crown Molding, Walk-In Closet(s)
- Level: First
- Area: 221
- Dimensions: 17 x 13
Bedroom 2
- Features: 9’ Ceiling, Ceiling Fan(s), Crown Molding, Wood Floor, Walk-In Closet(s)
- Level: First
- Area: 132
- Dimensions: 12 x 11
Bedroom 3
- Features: 9’ Ceiling, Ceiling Fan(s), Crown Molding, Wood Floor
- Level: First
- Area: 144
- Dimensions: 12 x 12
Dining room
- Features: 9’ Ceiling, Ceiling Fan(s), Crown Molding, Wood Floor
- Level: First
- Area: 180
- Dimensions: 12 x 15
Kitchen
- Features: 9’ Ceiling, Crown Molding, Eat-in Kitchen, Granite Counters, Pantry, Recessed Lighting, Tile
- Level: First
- Area: 180
- Dimensions: 18 x 10
Living room
- Features: 10’ + Ceiling, Ceiling Fan(s), Crown Molding, Fireplace, Recessed Lighting, Wood Floor
- Level: First
- Area: 360
- Dimensions: 20 x 18
Laundry room
- Features: 9’ Ceiling, Crown Molding
- Level: First
- Area: 54
- Dimensions: 6 x 9
Heating
- Central 1
Cooling
- Central 1
Features
- Has basement: No
- Number of fireplaces: 1
- Fireplace features: One, Gas Log
Interior area
- Total interior livable area: 2,268 sqft
Property
Parking
- Parking features: Garage-Two Car, Garage Faces Rear
Features
- Levels: One
- Stories: 1
Lot
- Size: 6,534 sqft
Details
- Parcel number: 1030207354000010.025
Construction
Type & style
- Home type: SingleFamily
- Architectural style: Ranch
- Property subtype: Single Family Residence
Materials
- Foundation: Slab
Condition
- New construction: No
- Year built: 2020
Utilities & green energy
- Sewer: Public Sewer
- Water: Public
Community & neighborhood
Location
- Region: Decatur
- Subdivision: Greystone
HOA & financial
HOA
- Has HOA: Yes
- HOA fee: $85 monthly
- Amenities included: Common Grounds
- Services included: Maintenance Grounds
- Association name: Greystone
Price history
| Date | Event | Price |
|---|---|---|
| 1/31/2025 | Sold | $381,500+4.3%$168/sqft |
Source: | ||
| 1/2/2025 | Pending sale | $365,900$161/sqft |
Source: | ||
| 11/27/2024 | Listed for sale | $365,900$161/sqft |
Source: | ||
| 10/23/2024 | Pending sale | $365,900$161/sqft |
Source: | ||
| 10/22/2024 | Listed for sale | $365,900+4.6%$161/sqft |
Source: | ||
Public tax history
| Year | Property taxes | Tax assessment |
|---|---|---|
| 2024 | $1,371 | $31,320 |
| 2023 | $1,371 +4.3% | $31,320 +4.2% |
| 2022 | $1,314 +17.8% | $30,060 +17.1% |
Find assessor info on the county website
Neighborhood: 35603
Nearby schools
GreatSchools rating
- 4/10Julian Harris Elementary SchoolGrades: PK-5Distance: 1.1 mi
- 6/10Cedar Ridge Middle SchoolGrades: 6-8Distance: 0.3 mi
- 7/10Austin High SchoolGrades: 10-12Distance: 1.5 mi
Schools provided by the listing agent
- Elementary: Julian Harris Elementary
- Middle: Austin Middle
- High: Austin
Source: ValleyMLS. This data may not be complete. We recommend contacting the local school district to confirm school assignments for this home.
Get pre-qualified for a loan
At Zillow Home Loans, we can pre-qualify you in as little as 5 minutes with no impact to your credit score.An equal housing lender. NMLS #10287.
Sell with ease on Zillow
Get a Zillow Showcase℠ listing at no additional cost and you could sell for —faster.
$380,500
2% more+$7,610
With Zillow Showcase(estimated)$388,110
