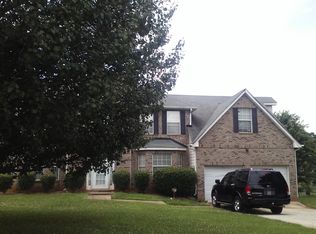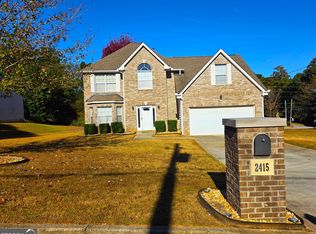Home was reconfigured from a 4/3 to 3/3 plus an office in 2017. Two masters on main both with ensuites. Split floor plan. Home has been renovated and is HGTV ready. The home is move in ready. Great neighbor convenient to 285 and I20. The loan must be conventional or cash, will no qualify for FHA. No seller disclosure seller has never lived in the home. Schedule on Showing Time you will receive the access code via text.
This property is off market, which means it's not currently listed for sale or rent on Zillow. This may be different from what's available on other websites or public sources.

