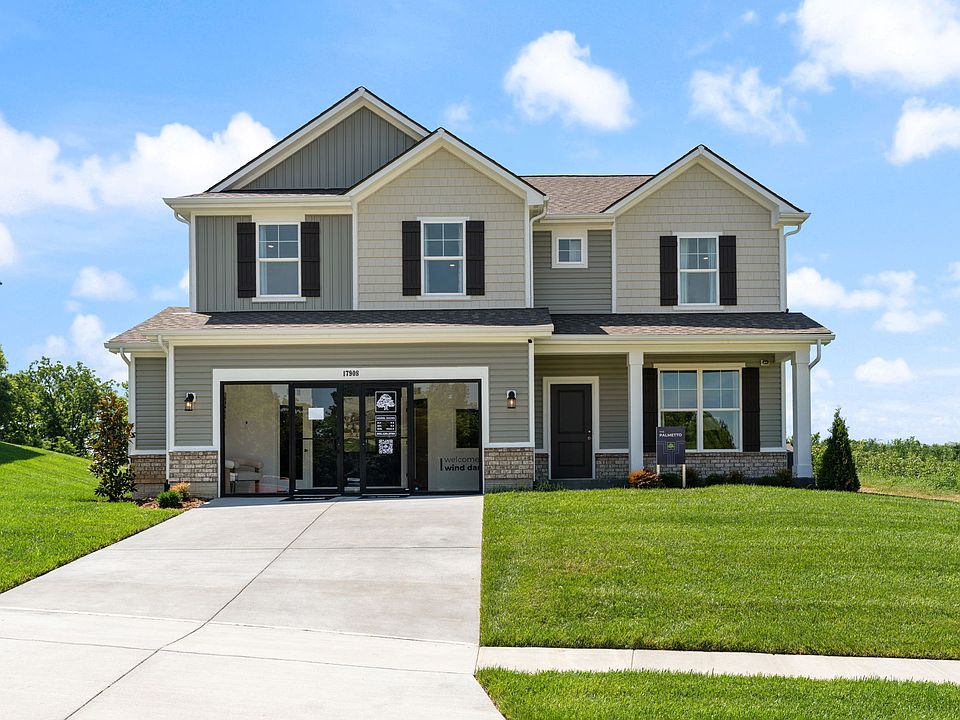SPECIAL FINANCING AVAILABLE
Don't miss your chance to make this quick move-in home yours! This Cooper floor plan is currently under construction with a targeted completion date in September!
New construction
$474,900
2423 Little Catalpa Way, Fisherville, KY 40023
5beds
3,588sqft
Single Family Residence
Built in 2025
9,147.6 Square Feet Lot
$474,100 Zestimate®
$132/sqft
$46/mo HOA
- 156 days |
- 166 |
- 3 |
Zillow last checked: 7 hours ago
Listing updated: September 11, 2025 at 07:55am
Listed by:
John E Marshall 502-245-6159,
Elite REALTORS
Source: GLARMLS,MLS#: 1686031
Travel times
Schedule tour
Select your preferred tour type — either in-person or real-time video tour — then discuss available options with the builder representative you're connected with.
Facts & features
Interior
Bedrooms & bathrooms
- Bedrooms: 5
- Bathrooms: 4
- Full bathrooms: 3
- 1/2 bathrooms: 1
Bedroom
- Level: Second
Bedroom
- Level: Second
Bedroom
- Level: Second
Bedroom
- Level: Basement
Primary bathroom
- Level: Second
Primary bathroom
- Level: Second
Half bathroom
- Level: First
Full bathroom
- Level: Second
Full bathroom
- Level: Basement
Den
- Level: First
Family room
- Level: Basement
Great room
- Level: First
Kitchen
- Level: First
Laundry
- Level: Second
Loft
- Level: Second
Office
- Level: First
Heating
- Electric
Cooling
- Central Air
Features
- Open Floorplan
- Basement: Walkout Part Fin
- Has fireplace: No
Interior area
- Total structure area: 2,813
- Total interior livable area: 3,588 sqft
- Finished area above ground: 2,813
- Finished area below ground: 775
Property
Parking
- Total spaces: 2
- Parking features: Attached, Entry Front
- Attached garage spaces: 2
Features
- Stories: 2
- Patio & porch: Deck, Patio
- Exterior features: None
- Fencing: None
Lot
- Size: 9,147.6 Square Feet
- Dimensions: 61.39' x 154.72'
Details
- Parcel number: 0
Construction
Type & style
- Home type: SingleFamily
- Architectural style: Traditional
- Property subtype: Single Family Residence
Materials
- Vinyl Siding, Wood Frame, Brick
- Foundation: Concrete Perimeter
- Roof: Shingle
Condition
- New construction: Yes
- Year built: 2025
Details
- Builder name: Arbor Homes
Utilities & green energy
- Sewer: Public Sewer
- Water: Public
- Utilities for property: Electricity Connected
Community & HOA
Community
- Subdivision: Wind Dance Farms
HOA
- Has HOA: Yes
- HOA fee: $550 annually
Location
- Region: Fisherville
Financial & listing details
- Price per square foot: $132/sqft
- Date on market: 5/6/2025
- Electric utility on property: Yes
About the community
Wind Dance Farms in Fisherville, KY offers affordable new homes starting from the high $200s. Enjoy modern designs, energy efficiency, comprehensive warranties, and a smart investment-all in a peaceful setting near Shake's Run. Start building your future with Arbor Homes today!
Source: Arbor Homes

