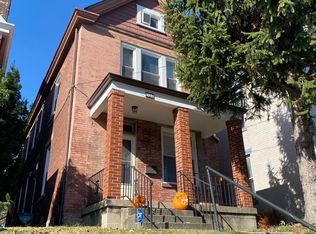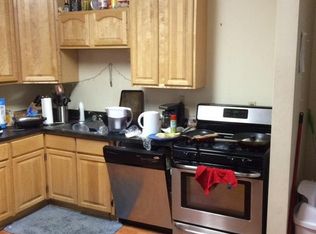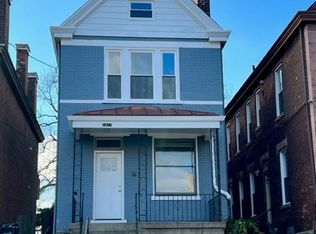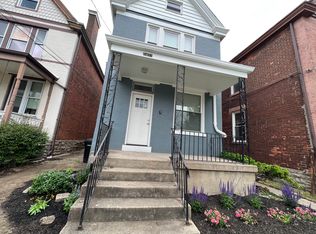Sold for $365,000 on 06/18/25
$365,000
2423 Fairview Ave, Cincinnati, OH 45219
5beds
2,601sqft
Single Family Residence
Built in 1905
5,357.88 Square Feet Lot
$363,800 Zestimate®
$140/sqft
$3,552 Estimated rent
Home value
$363,800
$331,000 - $397,000
$3,552/mo
Zestimate® history
Loading...
Owner options
Explore your selling options
What's special
Charming brick traditional home renovated in 2018 and 3rd floor completed + permitted summer of 2025 is just blocks from the University of Cincinnati! This spacious home offers 5 large bedrooms, 2 full baths, a full kitchen, and a spacious family room - perfect for student living. Enjoy central heating and cooling, plus a rare oversized backyard for outdoor space in the city. Currently leased for $3250/month through July 2025 and pre-leased for the 2025-2026 school year at $3500/month, tenants pay all utilities. This well maintained house is a prime turn-key investment opportunity in Clifton!
Zillow last checked: 8 hours ago
Listing updated: June 18, 2025 at 12:21pm
Listed by:
Dania Barazi 330-217-4769,
The Barazi Group LLC 513-560-8819
Bought with:
Christian Salazar, 2017000768
Comey & Shepherd
Source: Cincy MLS,MLS#: 1837994 Originating MLS: Cincinnati Area Multiple Listing Service
Originating MLS: Cincinnati Area Multiple Listing Service

Facts & features
Interior
Bedrooms & bathrooms
- Bedrooms: 5
- Bathrooms: 2
- Full bathrooms: 2
Primary bedroom
- Features: Fireplace, Window Treatment, Wood Floor
- Level: First
- Area: 210
- Dimensions: 15 x 14
Bedroom 2
- Level: Second
- Area: 210
- Dimensions: 15 x 14
Bedroom 3
- Level: Second
- Area: 108
- Dimensions: 12 x 9
Bedroom 4
- Level: Second
- Area: 108
- Dimensions: 12 x 9
Bedroom 5
- Level: Third
- Area: 200
- Dimensions: 10 x 20
Primary bathroom
- Features: Shower
Bathroom 1
- Features: Full
- Level: Second
Bathroom 2
- Features: Full
- Level: First
Dining room
- Area: 0
- Dimensions: 0 x 0
Family room
- Features: Fireplace, Window Treatment, Wood Floor
- Area: 210
- Dimensions: 15 x 14
Kitchen
- Features: Pantry, Eat-in Kitchen, Walkout, Kitchen Island, Wood Cabinets, Marble/Granite/Slate
- Area: 210
- Dimensions: 15 x 14
Living room
- Area: 0
- Dimensions: 0 x 0
Office
- Area: 0
- Dimensions: 0 x 0
Heating
- Forced Air, Gas
Cooling
- Ceiling Fan(s), Central Air, Window Unit(s)
Appliances
- Included: Dishwasher, Dryer, Disposal, Microwave, Oven/Range, Refrigerator, Washer, Gas Water Heater
Features
- Ceiling Fan(s)
- Windows: Double Hung, Double Pane Windows, Vinyl, Wood Frames, Insulated Windows
- Basement: Full,Bath/Stubbed,Unfinished
- Fireplace features: Family Room, Master Bedroom
Interior area
- Total structure area: 2,601
- Total interior livable area: 2,601 sqft
Property
Parking
- Parking features: On Street
- Has uncovered spaces: Yes
Features
- Stories: 3
- Patio & porch: Patio
Lot
- Size: 5,357 sqft
- Dimensions: 25 x 225
- Features: Less than .5 Acre
Details
- Parcel number: 0980005016100
- Zoning description: Residential
Construction
Type & style
- Home type: SingleFamily
- Architectural style: Traditional
- Property subtype: Single Family Residence
Materials
- Brick
- Foundation: Stone
- Roof: Shingle
Condition
- New construction: No
- Year built: 1905
Utilities & green energy
- Gas: Natural
- Sewer: Public Sewer
- Water: Public
Community & neighborhood
Security
- Security features: Smoke Alarm
Location
- Region: Cincinnati
HOA & financial
HOA
- Has HOA: No
Other
Other facts
- Listing terms: No Special Financing,Conventional
Price history
| Date | Event | Price |
|---|---|---|
| 6/18/2025 | Sold | $365,000+1.4%$140/sqft |
Source: | ||
| 5/16/2025 | Pending sale | $360,000$138/sqft |
Source: | ||
| 5/14/2025 | Price change | $360,000-1.4%$138/sqft |
Source: | ||
| 4/24/2025 | Listed for sale | $365,000+170.4%$140/sqft |
Source: | ||
| 3/22/2025 | Listing removed | $3,500$1/sqft |
Source: Zillow Rentals | ||
Public tax history
| Year | Property taxes | Tax assessment |
|---|---|---|
| 2024 | $4,889 -0.2% | $77,266 |
| 2023 | $4,898 +47% | $77,266 +63.5% |
| 2022 | $3,332 +1.5% | $47,250 |
Find assessor info on the county website
Neighborhood: CUF
Nearby schools
GreatSchools rating
- 3/10William H Taft Elementary SchoolGrades: PK-6Distance: 1.3 mi
- 3/10Hughes STEM High SchoolGrades: 7-12Distance: 0.4 mi
- 8/10Walnut Hills High SchoolGrades: 5-12Distance: 2.8 mi

Get pre-qualified for a loan
At Zillow Home Loans, we can pre-qualify you in as little as 5 minutes with no impact to your credit score.An equal housing lender. NMLS #10287.



