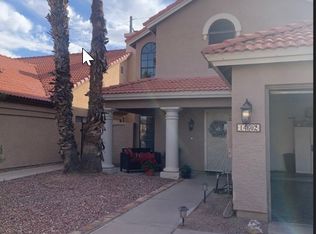Subdivision: ARBORS
Not many come available in this neighborhood - don't miss it. A new build by Pulte home in the gated community of Arbors. This floor plan features a den as well as an upstairs game room. Upstairs you will find the owners suite/bathroom as well as 2 additional bedrooms with a guest bath. Original owners, the house has over $30,000 in upgrades including upgraded flooring- tile throughout the main living area and carpet bedrooms, crown molding and upgraded chef's kitchen features, RO Drinking System, Soft Water System and more. Walk outside to an upgraded backyard landscape with turf and travertine details. Ring Door bell and security included.
Cross Streets: 24th St. & Southern Directions: Go North on 24th Street from Baseline, toward Southern. Turn East on Vineyard. North on 25th St. Go West on St. Catherine.
Please text or call me if you have any questions.
Ryan S. VANOTTI PLLC
Realtor / Broker
2625 E Greenway Pkwy #270
Phoenix, AZ 85032
Brokerage Co: Time2Rent, LLC
House for rent
$2,895/mo
2423 E Saint Catherine Ave, Phoenix, AZ 85042
4beds
2,429sqft
Price is base rent and doesn't include required fees.
Single family residence
Available now
Cats, dogs OK
Air conditioner, central air, ceiling fan
In unit laundry
2 Attached garage spaces parking
Natural gas, heat pump
What's special
Upgraded backyard landscapeSoft water systemRo drinking systemCrown moldingTurf and travertine detailsUpgraded flooring
- 2 days
- on Zillow |
- -- |
- -- |
Travel times
Facts & features
Interior
Bedrooms & bathrooms
- Bedrooms: 4
- Bathrooms: 3
- Full bathrooms: 3
Rooms
- Room types: Office
Heating
- Natural Gas, Heat Pump
Cooling
- Air Conditioner, Central Air, Ceiling Fan
Appliances
- Included: Dishwasher, Disposal, Dryer, Refrigerator, Washer
- Laundry: In Unit
Features
- Ceiling Fan(s), View, Walk-In Closet(s)
- Flooring: Carpet, Tile
- Windows: Window Coverings
Interior area
- Total interior livable area: 2,429 sqft
Property
Parking
- Total spaces: 2
- Parking features: Attached, Garage
- Has attached garage: Yes
- Details: Contact manager
Features
- Patio & porch: Patio
- Exterior features: , All Appliances, Courtyard, Crown Molding, Data Ready, Drinking Water System, Granite Counters, Heating system: HeatPump, Heating: Gas, Pets Allowed, Stone Counters, Tiled Main Areas, Upgraded Cabinets, View Type: Views
Details
- Parcel number: 12288053
Construction
Type & style
- Home type: SingleFamily
- Property subtype: Single Family Residence
Condition
- Year built: 2019
Utilities & green energy
- Utilities for property: Cable Available
Community & HOA
Community
- Security: Gated Community, Security System
Location
- Region: Phoenix
Financial & listing details
- Lease term: Contact For Details
Price history
| Date | Event | Price |
|---|---|---|
| 5/20/2025 | Price change | $2,895+7.4%$1/sqft |
Source: Zillow Rentals | ||
| 10/25/2022 | Price change | $2,695-3.8%$1/sqft |
Source: Zillow Rental Manager | ||
| 10/9/2022 | Listed for rent | $2,800$1/sqft |
Source: Zillow Rental Network Premium | ||
| 10/3/2022 | Listing removed | -- |
Source: | ||
| 8/26/2022 | Price change | $599,900-4%$247/sqft |
Source: | ||
![[object Object]](https://photos.zillowstatic.com/fp/607faddb4fb78f4c7f731634e501083c-p_i.jpg)
