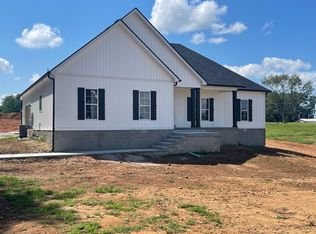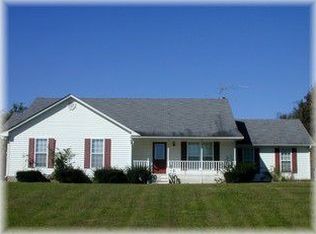Sold for $316,000
$316,000
2423 Bristow Rd, Bowling Green, KY 42103
3beds
1,620sqft
Single Family Residence
Built in 2019
1.26 Acres Lot
$317,700 Zestimate®
$195/sqft
$1,978 Estimated rent
Home value
$317,700
$254,000 - $400,000
$1,978/mo
Zestimate® history
Loading...
Owner options
Explore your selling options
What's special
Conveniently located just minutes from GM, the Transpark, and I-65, this property sits on over an acre of land offering plenty of outdoor space. The large backyard is partially fenced and includes a covered back patio, expanded patio area, newer hot tub, and a storage shed built to match the home. An above-ground pool, extended driveway for larger vehicles or campers, and a huge oversized garage add to the property’s appeal. Inside, you’ll find a spacious floor plan with 3 bedrooms, 2 full baths, and granite countertops throughout. The kitchen includes a pantry, and the master bath features a stand-alone tub and tile shower. With tray and vaulted ceilings, this home combines comfort and style. Hurry! This one is PRICED TO SELL and eligible for 100% financing!
Zillow last checked: 8 hours ago
Listing updated: May 23, 2025 at 02:22pm
Listed by:
Nikki Adams 270-349-1325,
Keller Williams First Choice R
Bought with:
Non Member
NON MEMBER OFFICE
Source: RASK,MLS#: RA20251053
Facts & features
Interior
Bedrooms & bathrooms
- Bedrooms: 3
- Bathrooms: 2
- Full bathrooms: 2
- Main level bathrooms: 2
- Main level bedrooms: 3
Primary bedroom
- Level: Main
Bedroom 2
- Level: Main
Bedroom 3
- Level: Main
Primary bathroom
- Level: Main
Bathroom
- Features: Double Vanity, Granite Counters, Separate Shower, Tub
Kitchen
- Features: Eat-in Kitchen, Granite Counters
- Level: Main
Living room
- Level: Main
Heating
- Forced Air, Heat Pump, Electric
Cooling
- Central Air
Appliances
- Included: Dishwasher, Microwave, Electric Range, Electric Water Heater
- Laundry: Laundry Room
Features
- Ceiling Fan(s), Closet Light(s), Walk-In Closet(s), Walls (Dry Wall), Eat-in Kitchen
- Flooring: Hardwood, Tile
- Doors: Insulated Doors
- Windows: Thermo Pane Windows
- Basement: None
- Attic: Storage
- Has fireplace: No
- Fireplace features: None
Interior area
- Total structure area: 1,620
- Total interior livable area: 1,620 sqft
Property
Parking
- Total spaces: 1
- Parking features: Attached Carport, Garage Faces Side
- Has carport: Yes
- Covered spaces: 1
- Has uncovered spaces: Yes
Accessibility
- Accessibility features: None
Features
- Patio & porch: Patio, Porch
- Exterior features: Concrete Walks, Lighting, Trees
- Fencing: None
- Body of water: None
Lot
- Size: 1.26 Acres
Details
- Parcel number: 063A94
Construction
Type & style
- Home type: SingleFamily
- Architectural style: Traditional
- Property subtype: Single Family Residence
Materials
- Vinyl Siding
- Foundation: Block
- Roof: Shingle
Condition
- New Construction
- New construction: No
- Year built: 2019
Utilities & green energy
- Sewer: Septic Tank
- Water: City, County
Community & neighborhood
Security
- Security features: Smoke Detector(s)
Location
- Region: Bowling Green
- Subdivision: N/A
HOA & financial
HOA
- Amenities included: None
Other
Other facts
- Price range: $319.9K - $316K
Price history
| Date | Event | Price |
|---|---|---|
| 5/22/2025 | Sold | $316,000-1.2%$195/sqft |
Source: | ||
| 4/24/2025 | Pending sale | $319,900$197/sqft |
Source: | ||
| 4/17/2025 | Price change | $319,900-1.8%$197/sqft |
Source: | ||
| 3/12/2025 | Listed for sale | $325,900+2.8%$201/sqft |
Source: | ||
| 10/16/2024 | Listing removed | $316,900$196/sqft |
Source: | ||
Public tax history
| Year | Property taxes | Tax assessment |
|---|---|---|
| 2023 | $2,733 +7% | $312,900 |
| 2022 | $2,555 +28.5% | $312,900 +28.8% |
| 2021 | $1,988 +29.9% | $243,000 +31.4% |
Find assessor info on the county website
Neighborhood: 42103
Nearby schools
GreatSchools rating
- 4/10Oakland Elementary SchoolGrades: PK-6Distance: 4.9 mi
- 8/10Warren East Middle SchoolGrades: 7-8Distance: 2.1 mi
- 8/10Warren East High SchoolGrades: 9-12Distance: 2.1 mi
Schools provided by the listing agent
- Elementary: Bristow
- Middle: Warren East
- High: Warren East
Source: RASK. This data may not be complete. We recommend contacting the local school district to confirm school assignments for this home.
Get pre-qualified for a loan
At Zillow Home Loans, we can pre-qualify you in as little as 5 minutes with no impact to your credit score.An equal housing lender. NMLS #10287.

