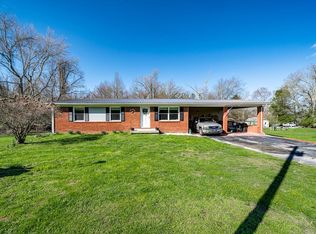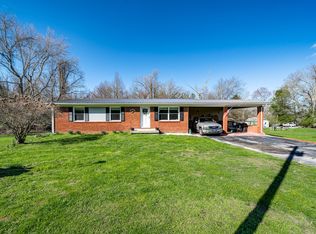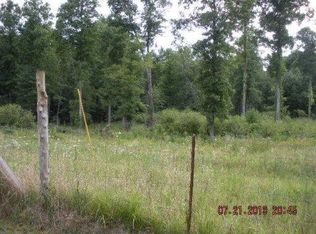Adorable basement ranch home in the beautiful Tennessee countryside! This large 4 bedroom 2 home sits on 2 acres of land with a large cleared front/back yard, and woods in the back for privacy. Over-sized master bedroom on main, separate living quarters on lower level. These owners have completely remodeled & improved this property! Since purchase, they've installed a new roof, new windows & doors, new flooring throughout, a whole new kitchen from top to bottom, gutted & remodeled both bathrooms, installed wainscoting throughout living room & kitchen, painted everything, and installed washer/dryer connections on main (now there's one on both levels). This home is also conveniently located to shopping for everyday essentials. Schedule your showing today, this great home won't last lon
This property is off market, which means it's not currently listed for sale or rent on Zillow. This may be different from what's available on other websites or public sources.



