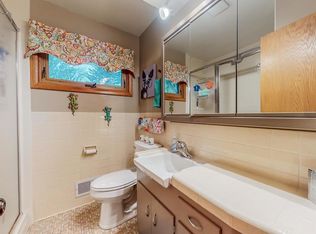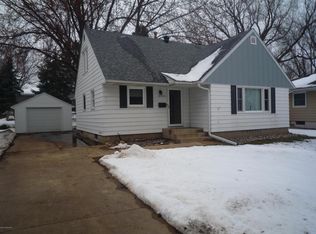Closed
$239,900
2423 25th St NW, Rochester, MN 55901
3beds
1,620sqft
Single Family Residence
Built in 1961
7,919 Square Feet Lot
$250,200 Zestimate®
$148/sqft
$1,777 Estimated rent
Home value
$250,200
$228,000 - $273,000
$1,777/mo
Zestimate® history
Loading...
Owner options
Explore your selling options
What's special
Welcome to this inviting 3 bedroom, 1 bath home boasting 1,620 finished square feet of comfortable living space. The main floor greets you with a spacious living room featuring a large window that fills the space with natural light, beautiful hardwood floors, and neutral paint for a modern, airy feel. Transition seamlessly into the dining area, which opens to a cozy galley-style kitchen perfect for preparing your favorite meals. All three bedrooms are conveniently located on the main level. The lower level provides a large family room, perfect for hosting gatherings or enjoying a quiet movie night. Additionally, a versatile bonus room on this level offers endless possibilities, whether you envision a home office, personal gym, playroom, or creative studio. Step outside to a spacious fenced-in backyard with a deck, ideal for outdoor entertaining, gardening, or simply enjoying your morning coffee. Located in a great neighborhood close to parks, shopping, and dining, this home offers convenience and charm. Plus, a $2,200 allowance is being offered to help make any necessary updates, giving you the opportunity to add your personal touch. Don't miss out on this wonderful opportunity—schedule your showing today!
Zillow last checked: 8 hours ago
Listing updated: February 08, 2026 at 10:23pm
Listed by:
Garrett Howard 612-382-2842,
Realty ONE Group Choice
Bought with:
Kurdi Taha
Real Broker, LLC.
Source: NorthstarMLS as distributed by MLS GRID,MLS#: 6643767
Facts & features
Interior
Bedrooms & bathrooms
- Bedrooms: 3
- Bathrooms: 1
- Full bathrooms: 1
Bedroom
- Level: Main
- Area: 168 Square Feet
- Dimensions: 14x12
Bedroom 2
- Level: Main
- Area: 121 Square Feet
- Dimensions: 11x11
Bedroom 3
- Level: Main
- Area: 108 Square Feet
- Dimensions: 12x9
Dining room
- Level: Main
- Area: 96 Square Feet
- Dimensions: 12x8
Family room
- Level: Lower
- Area: 275 Square Feet
- Dimensions: 25x11
Kitchen
- Level: Main
- Area: 80 Square Feet
- Dimensions: 10x8
Living room
- Level: Main
- Area: 264 Square Feet
- Dimensions: 22x12
Office
- Level: Lower
- Area: 36 Square Feet
- Dimensions: 6x6
Heating
- Forced Air
Cooling
- Central Air
Appliances
- Included: Dishwasher, Disposal, Dryer, Gas Water Heater, Microwave, Range, Washer
Features
- Basement: Block,Finished
- Has fireplace: No
Interior area
- Total structure area: 1,620
- Total interior livable area: 1,620 sqft
- Finished area above ground: 960
- Finished area below ground: 660
Property
Parking
- Total spaces: 1
- Parking features: Concrete, Tuckunder Garage
- Attached garage spaces: 1
Accessibility
- Accessibility features: None
Features
- Levels: One
- Stories: 1
- Patio & porch: Deck
- Fencing: Chain Link
Lot
- Size: 7,919 sqft
- Dimensions: 124 x 65 x 131 x 60
- Features: Tree Coverage - Medium
Details
- Additional structures: Storage Shed
- Foundation area: 960
- Parcel number: 742722017082
- Zoning description: Residential-Single Family
Construction
Type & style
- Home type: SingleFamily
- Property subtype: Single Family Residence
Materials
- Block, Frame
Condition
- New construction: No
- Year built: 1961
Utilities & green energy
- Electric: 150 Amp Service
- Gas: Natural Gas
- Sewer: City Sewer/Connected
- Water: City Water/Connected
Community & neighborhood
Location
- Region: Rochester
- Subdivision: Northgate 2nd Add
HOA & financial
HOA
- Has HOA: No
Price history
| Date | Event | Price |
|---|---|---|
| 2/7/2025 | Sold | $239,900$148/sqft |
Source: | ||
| 1/8/2025 | Pending sale | $239,900$148/sqft |
Source: | ||
| 1/2/2025 | Listed for sale | $239,900+23.7%$148/sqft |
Source: | ||
| 6/19/2020 | Sold | $194,000+4.9%$120/sqft |
Source: | ||
| 3/29/2020 | Pending sale | $185,000$114/sqft |
Source: RE/MAX Results - Rochester #5544416 Report a problem | ||
Public tax history
| Year | Property taxes | Tax assessment |
|---|---|---|
| 2025 | $2,902 +12.8% | $204,300 +0.8% |
| 2024 | $2,572 | $202,700 +0.5% |
| 2023 | -- | $201,700 +2.8% |
Find assessor info on the county website
Neighborhood: 55901
Nearby schools
GreatSchools rating
- 5/10Sunset Terrace Elementary SchoolGrades: PK-5Distance: 0.7 mi
- 5/10John Adams Middle SchoolGrades: 6-8Distance: 0.8 mi
- 5/10John Marshall Senior High SchoolGrades: 8-12Distance: 1.2 mi
Schools provided by the listing agent
- Elementary: Sunset Terrace
- Middle: Dakota
- High: John Marshall
Source: NorthstarMLS as distributed by MLS GRID. This data may not be complete. We recommend contacting the local school district to confirm school assignments for this home.
Get a cash offer in 3 minutes
Find out how much your home could sell for in as little as 3 minutes with a no-obligation cash offer.
Estimated market value$250,200
Get a cash offer in 3 minutes
Find out how much your home could sell for in as little as 3 minutes with a no-obligation cash offer.
Estimated market value
$250,200

