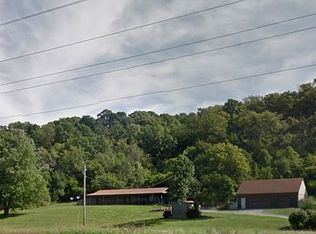Sold
Price Unknown
24225 Armour Rd, Rushville, MO 64484
4beds
4,022sqft
Single Family Residence
Built in 2001
22.19 Acres Lot
$625,100 Zestimate®
$--/sqft
$3,945 Estimated rent
Home value
$625,100
$563,000 - $700,000
$3,945/mo
Zestimate® history
Loading...
Owner options
Explore your selling options
What's special
Enjoy privacy and tranquility in the beautiful bluffs of Platte County - all just a few minutes away from historic Weston and the award-winning West Platte School District. This 22-acre (m/l) property features a gorgeous custom-built home overlooking the Missouri River Valley with soaring windows and a cozy stone fireplace to enjoy every sunset. With four bedrooms and four bathrooms, plus a large open-concept kitchen and dining area, there is plenty of space for everyone! Head down to the full basement for loads of extra living space (to include a bar) and storage. If that's not enough, the 30X40 outbuilding with 100 amp electric offers even more. Property features newer HVAC and roof. It's a must see!
Zillow last checked: 8 hours ago
Listing updated: July 11, 2024 at 05:07am
Listing Provided by:
Ashley Osborn 816-721-0494,
Blue Bridge Realty LLC
Bought with:
Serdar Aydogan, 2022002997
RE/MAX House of Dreams
Source: Heartland MLS as distributed by MLS GRID,MLS#: 2484909
Facts & features
Interior
Bedrooms & bathrooms
- Bedrooms: 4
- Bathrooms: 4
- Full bathrooms: 4
Primary bedroom
- Features: All Carpet, Ceiling Fan(s)
- Level: First
Bedroom 2
- Features: All Carpet
- Level: First
Bedroom 3
- Features: All Carpet
- Level: First
Bedroom 4
- Level: Lower
Primary bathroom
- Features: Double Vanity, Separate Shower And Tub, Walk-In Closet(s)
- Level: First
Bathroom 1
- Features: Shower Only
- Level: First
Bathroom 2
- Features: Shower Over Tub
- Level: First
Bathroom 3
- Level: Lower
Breakfast room
- Level: First
Dining room
- Level: First
Family room
- Level: Lower
Great room
- Features: All Carpet, Ceiling Fan(s), Fireplace
- Level: First
Kitchen
- Features: Built-in Features, Kitchen Island, Pantry
- Level: First
Laundry
- Level: First
Heating
- Heat Pump
Cooling
- Heat Pump
Appliances
- Included: Dishwasher, Disposal, Refrigerator, Built-In Electric Oven
- Laundry: In Basement, Main Level
Features
- Ceiling Fan(s), Kitchen Island, Pantry, Vaulted Ceiling(s), Walk-In Closet(s)
- Doors: Storm Door(s)
- Basement: Full,Partial,Walk-Out Access
- Number of fireplaces: 1
- Fireplace features: Great Room
Interior area
- Total structure area: 4,022
- Total interior livable area: 4,022 sqft
- Finished area above ground: 2,011
- Finished area below ground: 2,011
Property
Parking
- Total spaces: 3
- Parking features: Attached, Detached, Garage Faces Side
- Attached garage spaces: 3
Features
- Patio & porch: Deck, Patio, Porch
- Spa features: Bath
- Fencing: Partial
Lot
- Size: 22.19 Acres
- Features: Acreage
Details
- Additional structures: Outbuilding
- Parcel number: 058034000000001000
Construction
Type & style
- Home type: SingleFamily
- Architectural style: Traditional
- Property subtype: Single Family Residence
Materials
- Vinyl Siding
- Roof: Composition
Condition
- Year built: 2001
Utilities & green energy
- Sewer: Septic Tank
- Water: Public
Community & neighborhood
Security
- Security features: Smoke Detector(s)
Location
- Region: Rushville
- Subdivision: Other
Other
Other facts
- Ownership: Estate/Trust
Price history
| Date | Event | Price |
|---|---|---|
| 7/10/2024 | Sold | -- |
Source: | ||
| 6/25/2024 | Pending sale | $589,000$146/sqft |
Source: | ||
| 6/10/2024 | Contingent | $589,000$146/sqft |
Source: | ||
| 6/6/2024 | Price change | $589,000-5%$146/sqft |
Source: | ||
| 5/17/2024 | Price change | $619,900-4.6%$154/sqft |
Source: | ||
Public tax history
| Year | Property taxes | Tax assessment |
|---|---|---|
| 2024 | $1,912 +0.1% | $33,152 |
| 2023 | $1,910 -0.6% | $33,152 |
| 2022 | $1,920 +0.1% | $33,152 |
Find assessor info on the county website
Neighborhood: 64484
Nearby schools
GreatSchools rating
- 7/10Central Elementary SchoolGrades: PK-5Distance: 10.5 mi
- 9/10West Platte High SchoolGrades: 9-12Distance: 10.5 mi
Schools provided by the listing agent
- Elementary: Weston
- Middle: Weston
- High: West Platte
Source: Heartland MLS as distributed by MLS GRID. This data may not be complete. We recommend contacting the local school district to confirm school assignments for this home.
