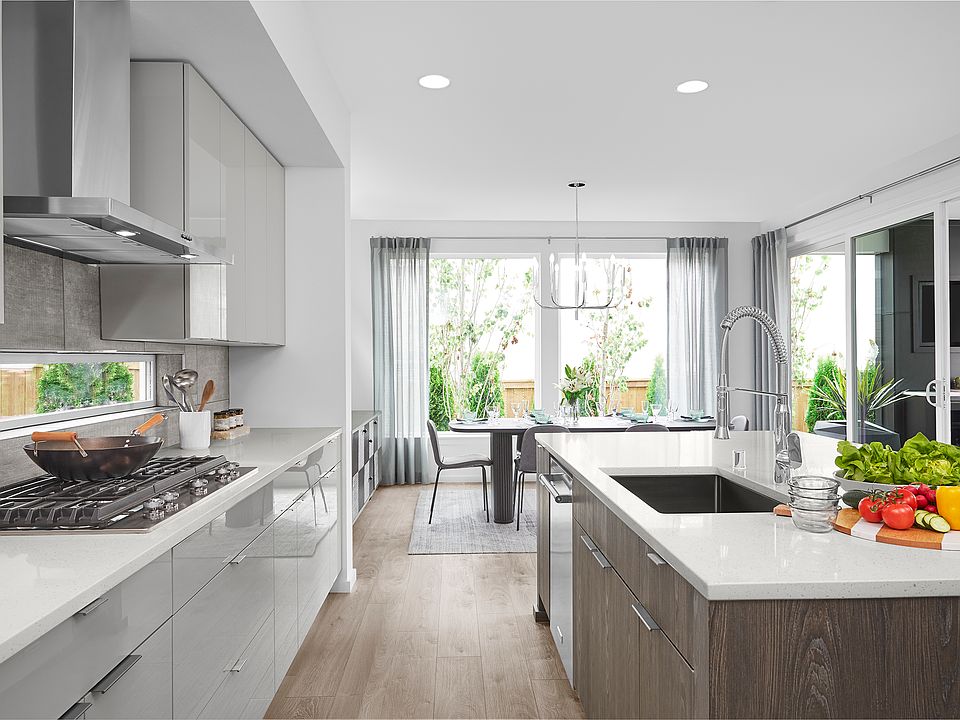The Briar by MainVue Homes at Clark Lake Ridge is an expansive design with something more to celebrate. The foyer debuts a corner-set Home Office for quiet study or work. Down the hallway, glide into the MP Room or head straight to the Great Room & Dining, both seamlessly connected to the Outdoor Room via wall height sliding glass doors. Enjoy the Gourmet Kitchen featuring 3cm Quartz Counters, KitchenAid appliances & spacious Grand Butler's Pantry w/direct access to the Garage. Upstairs, find the rear-facing Grand Suite with a frameless walk-in shower, designer free standing tub and walk-in Dressing Room. Customer Registration Policy: Buyer's broker to visit or be registered on buyer's 1st visit for full commission or commission is reduced.
Active
$1,357,995
24221 118th Place SE, Kent, WA 98030
4beds
3,792sqft
Single Family Residence
Built in 2025
5,196 sqft lot
$1,355,700 Zestimate®
$358/sqft
$105/mo HOA
What's special
Outdoor roomGourmet kitchenGrand suiteCorner-set home officeMp roomDesigner free standing tubFrameless walk-in shower
- 164 days
- on Zillow |
- 47 |
- 2 |
Zillow last checked: 7 hours ago
Listing updated: June 09, 2025 at 03:58pm
Listed by:
Tammy Nelson,
Teambuilder KW,
Sonna Stanton,
Teambuilder KW
Source: NWMLS,MLS#: 2321695
Travel times
Schedule tour
Select your preferred tour type — either in-person or real-time video tour — then discuss available options with the builder representative you're connected with.
Select a date
Facts & features
Interior
Bedrooms & bathrooms
- Bedrooms: 4
- Bathrooms: 4
- Full bathrooms: 3
- 3/4 bathrooms: 1
- Main level bathrooms: 1
Primary bedroom
- Description: Grand Suite
Bedroom
- Description: Bedroom 3 w/ walk in closet
Bedroom
- Description: Bedroom 2 w/ walk in closet
Bedroom
- Description: Bedroom 4 w/ walk in closet
Bathroom full
- Description: Bed 3 bath
Bathroom full
- Description: Hall Bath
Bathroom three quarter
- Level: Main
Bathroom full
- Description: Grand bath
Bonus room
- Description: Leisure room
Bonus room
- Description: Outdoor Room
- Level: Main
Bonus room
- Description: Multi Purpose Room
- Level: Main
Den office
- Description: Home Office
- Level: Main
Dining room
- Level: Main
Entry hall
- Level: Main
Great room
- Level: Main
Kitchen with eating space
- Description: Grand Butler's Pantry
- Level: Main
Heating
- Fireplace, 90%+ High Efficiency, Heat Pump, Electric, Natural Gas
Cooling
- 90%+ High Efficiency, Central Air, Heat Pump
Appliances
- Included: Dishwasher(s), Disposal, Microwave(s), Stove(s)/Range(s), Garbage Disposal, Water Heater: Tank, Water Heater Location: Garage
Features
- Bath Off Primary, Dining Room, High Tech Cabling, Walk-In Pantry
- Flooring: Laminate, Vinyl, Carpet
- Windows: Double Pane/Storm Window
- Basement: None
- Number of fireplaces: 1
- Fireplace features: Gas, Main Level: 1, Fireplace
Interior area
- Total structure area: 3,792
- Total interior livable area: 3,792 sqft
Property
Parking
- Total spaces: 2
- Parking features: Attached Garage
- Attached garage spaces: 2
Features
- Levels: Two
- Stories: 2
- Entry location: Main
- Patio & porch: Bath Off Primary, Double Pane/Storm Window, Dining Room, Fireplace, High Tech Cabling, Walk-In Pantry, Water Heater
Lot
- Size: 5,196 sqft
- Features: Curbs, Paved, Sidewalk
Details
- Parcel number: 1608100130
- Zoning description: Jurisdiction: City
- Special conditions: Standard
Construction
Type & style
- Home type: SingleFamily
- Architectural style: Northwest Contemporary
- Property subtype: Single Family Residence
Materials
- Brick, Cement Planked, Cement Plank
- Foundation: Poured Concrete
- Roof: Composition
Condition
- New construction: Yes
- Year built: 2025
- Major remodel year: 2025
Details
- Builder name: MainVue Homes
Utilities & green energy
- Sewer: Available, Company: Kent
- Water: Public
Community & HOA
Community
- Subdivision: Clark Lake Ridge
HOA
- HOA fee: $105 monthly
Location
- Region: Kent
Financial & listing details
- Price per square foot: $358/sqft
- Date on market: 1/10/2025
- Listing terms: Cash Out,Conventional,FHA,VA Loan
- Inclusions: Dishwasher(s), Garbage Disposal, Microwave(s), Stove(s)/Range(s)
- Cumulative days on market: 165 days
About the community
With 43 enticing homesites and its own neighborhood park, Clark Lake Ridge on Kent's vibrant East Hill isn't rocket science. It just feels that smart. MainVue Homes has perfected a winning formula with so many comfortable suburban lifestyle perks - all surrounded by nearby parks, schools and contemporary conveniences - that this neighborhood seems to have its own gravitational pull. Barely a quarter mile from 130-acre Clark Lake Park, savvy Clark Lake Ridge offers its own walk- or stroller-up community park featuring a large, active play structure and multi-use sports court. After a rousing round of pickleball, sit at picnic tables designed for neighbors to connect. Nearby, the larger forested, lakeside park is part peaceful nature preserve, part dockside fishing haven. Dotted by seasonal wildflowers and Mount Rainier views, the park's boardwalks, bridges and walking trails (some with access to the Green River Trail) make it an on-leash dog paradise. Just a few minutes from Clark Lake Ridge, on-the-go homeowners can free up more time any leisure with convenient services, shopping, entertainment, dining selections and day-to-day business at Kent Station's contemporary and eclectic open-air urban village. Even closer: the neighborhood's elementary and middle schools, and popular year-round Wilson Playfields. Youth soccer, baseball and flag football energize the fields while an all-ages/all-abilities interactive NEOS™ kids' play system sparks imaginations nearby. Ready to relax? Your Clark Lake Ridge home by MainVue blends sophistication with functionality. Leisure Rooms provide a buffer between sometimes noisy kid-zone play upstairs and the modern and savvy amenities spinning off from the main-level open-flow Great Room.
Source: MainVue Homes

