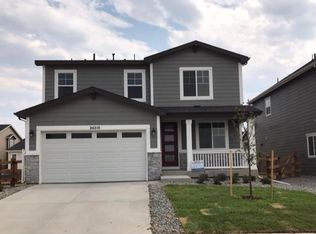LIKE NEW HOME AVAILABLE August 2025. Featuring five (5) bedrooms plus a main floor office and four and a half (4.5) bathrooms. Amazing floor plan with gourmet kitchen, double oven, and oversized kitchen island open to living room and large dining room perfect for entertaining. Designed light fixtures, quartz counters, massive kitchen island, and hardwood floors throughout the main level make this home amazing. Large covered patio with ceiling fan and outdoor dining table. Upstairs includes a large master with a five-piece bathroom, a bedroom with guest suite/private bathroom, a third bedroom, and a loft. Fully finished basement with large rec room as well as a bedroom and 3/4 bathroom. Enjoy the highly desirable Aurora Highlands master-planned community with convenient access to Denver, Aurora, DIA, and more via I-70 & E-470. Aurora Highlands includes a new Kindergarten-8th Grade school two blocks from home, community parks/playgrounds, and an indoor/outdoor pool and recreation center opening Memorial Day 2025. King Soopers, Walmart Supercenter, and Natural Grocers all conveniently located on your way home or within a short drive, and easy grocery delivery options through Walmart & Amazon as well. The refrigerator, microwave, washer, and dryer, and window coverings currently installed are included. No smoking of any kind is permitted in or outside of the property. Tenant responsible for all utilities, pets negotiable with monthly pet rent fee of $35/month and refundable pet deposit of $300. Security deposit due at lease signing includes additional deposit for furniture. Credit and background checks are required on all tenants over the age of 18. Tenant responsible for ALL lawn care (including fertilization, weed killer, and sprinkler winterization) and snow removal.
This property is off market, which means it's not currently listed for sale or rent on Zillow. This may be different from what's available on other websites or public sources.
