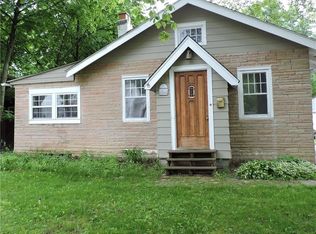Sold for $310,000
$310,000
24220 Bruce Rd, Bay Village, OH 44140
3beds
1,467sqft
Single Family Residence
Built in 1940
8,006.33 Square Feet Lot
$317,300 Zestimate®
$211/sqft
$2,109 Estimated rent
Home value
$317,300
$289,000 - $349,000
$2,109/mo
Zestimate® history
Loading...
Owner options
Explore your selling options
What's special
Prepare to be Moved! Welcome to 24220 Bruce Rd, a charming updated bungalow in the heart of Bay Village, Ohio. This 3-bedroom, 1.5-bath home is nestled in a quaint central neighborhood just blocks from the lake, offering a perfect blend of natural charm and modern updates. You'll love being so close to Bradstreet Landing and Huntington Park, with easy access to I-90 and top-rated schools. The inviting living room is bathed in natural light and features a cozy wood-burning fireplace, making it the perfect spot to relax. Gleaming refinished hardwood floors flow throughout the open-concept space, which seamlessly connects to the dining room, complete with built-in shelves and cabinets for added storage. The updated kitchen is a chef's dream, offering granite countertops, bright white cabinets, and stainless steel smart appliances. The main floor offers two spacious bedrooms and an updated full bath, both full of natural light and modern charm. The second-floor bedroom, with its dormer, provides a generous space with additional attic storage that could easily be finished as more livable space. Enjoy the outdoors from the attached screened-in porch or retreat to the fully fenced backyard, perfect for entertaining or relaxing. With an extra-deep 2-car garage there's plenty of room for your cars, workspace and storage. The partial basement has been dry-locked and includes a laundry area, utility room, and convenient half bath. Other notable updates include updated electrical, recently replaced siding and gutters (less than a year ago), HVAC (2022), HWT (2024) and windows on the main floor (2022). The home has been freshly painted and is move-in ready.
With its excellent curb appeal, character, and modern upgrades, this home is a rare find in the desirable Bay Village community. Come see it for yourself and fall in love with all it has to offer!
Zillow last checked: 8 hours ago
Listing updated: March 14, 2025 at 10:19am
Listing Provided by:
Ed Huck teaminfo@edhuckteam.com440-617-2500,
Keller Williams Citywide,
Julie Burr 440-590-6644,
Keller Williams Citywide
Bought with:
Cathy Lesueur, 303280
Howard Hanna
Source: MLS Now,MLS#: 5096028 Originating MLS: Akron Cleveland Association of REALTORS
Originating MLS: Akron Cleveland Association of REALTORS
Facts & features
Interior
Bedrooms & bathrooms
- Bedrooms: 3
- Bathrooms: 2
- Full bathrooms: 1
- 1/2 bathrooms: 1
- Main level bathrooms: 1
- Main level bedrooms: 2
Primary bedroom
- Description: Flooring: Wood
- Level: First
- Dimensions: 14 x 11
Bedroom
- Description: Flooring: Wood
- Level: First
- Dimensions: 9 x 12
Bedroom
- Description: Flooring: Wood
- Level: Second
- Dimensions: 20 x 15
Bathroom
- Level: Basement
Bathroom
- Description: Flooring: Luxury Vinyl Tile
- Level: First
- Dimensions: 8 x 8
Dining room
- Description: Flooring: Wood
- Level: First
- Dimensions: 9 x 11
Kitchen
- Description: Flooring: Luxury Vinyl Tile
- Level: First
- Dimensions: 9 x 16
Laundry
- Level: Basement
Living room
- Description: Flooring: Wood
- Features: Fireplace
- Level: First
- Dimensions: 21 x 14
Heating
- Forced Air, Gas
Cooling
- Central Air
Appliances
- Included: Dryer, Dishwasher, Microwave, Range, Washer
- Laundry: In Basement, Lower Level
Features
- Built-in Features, Open Floorplan
- Basement: Partial
- Number of fireplaces: 1
- Fireplace features: Wood Burning
Interior area
- Total structure area: 1,467
- Total interior livable area: 1,467 sqft
- Finished area above ground: 1,467
Property
Parking
- Total spaces: 2
- Parking features: Detached, Garage, Garage Door Opener, Paved
- Garage spaces: 2
Features
- Levels: Two
- Stories: 2
- Patio & porch: Enclosed, Patio, Porch, Screened
- Fencing: Fenced,Full,Wood
Lot
- Size: 8,006 sqft
- Features: Flat, Level
Details
- Parcel number: 20421051
- Special conditions: Standard
Construction
Type & style
- Home type: SingleFamily
- Architectural style: Bungalow
- Property subtype: Single Family Residence
Materials
- Vinyl Siding
- Roof: Asphalt,Fiberglass
Condition
- Year built: 1940
Utilities & green energy
- Sewer: Public Sewer
- Water: Public
Community & neighborhood
Location
- Region: Bay Village
- Subdivision: Shimansky
Other
Other facts
- Listing terms: Cash,Conventional,FHA,VA Loan
Price history
| Date | Event | Price |
|---|---|---|
| 3/14/2025 | Sold | $310,000+5.8%$211/sqft |
Source: | ||
| 2/18/2025 | Pending sale | $293,000$200/sqft |
Source: | ||
| 2/14/2025 | Listed for sale | $293,000-2.3%$200/sqft |
Source: | ||
| 5/29/2024 | Listing removed | -- |
Source: | ||
| 5/20/2024 | Listed for sale | $299,900$204/sqft |
Source: | ||
Public tax history
| Year | Property taxes | Tax assessment |
|---|---|---|
| 2024 | $6,048 +16.7% | $89,250 +40.7% |
| 2023 | $5,181 +19% | $63,420 |
| 2022 | $4,354 +10.4% | $63,420 |
Find assessor info on the county website
Neighborhood: 44140
Nearby schools
GreatSchools rating
- NANormandy Elementary SchoolGrades: K-2Distance: 1.6 mi
- 8/10Bay Middle SchoolGrades: 5-8Distance: 2 mi
- 9/10Bay High SchoolGrades: 9-12Distance: 2.8 mi
Schools provided by the listing agent
- District: Bay Village CSD - 1801
Source: MLS Now. This data may not be complete. We recommend contacting the local school district to confirm school assignments for this home.
Get a cash offer in 3 minutes
Find out how much your home could sell for in as little as 3 minutes with a no-obligation cash offer.
Estimated market value$317,300
Get a cash offer in 3 minutes
Find out how much your home could sell for in as little as 3 minutes with a no-obligation cash offer.
Estimated market value
$317,300
