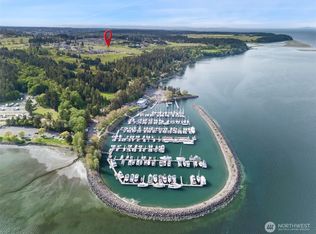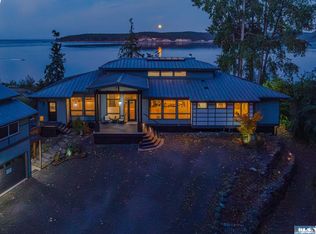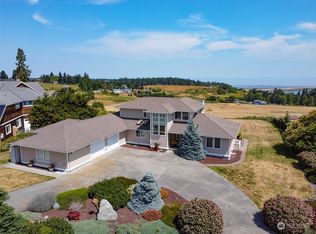Sold
Listed by:
Claire Hathaway,
BCR LLC
Bought with: BrokersGroup R.E.Professionals
$850,000
2422 W Sequim Bay Road, Sequim, WA 98382
4beds
5,606sqft
Single Family Residence
Built in 1990
1.01 Acres Lot
$861,000 Zestimate®
$152/sqft
$5,112 Estimated rent
Home value
$861,000
Estimated sales range
Not available
$5,112/mo
Zestimate® history
Loading...
Owner options
Explore your selling options
What's special
Fabulous 4095 square foot home with 3 car garage on 1.25 acres across from Sequim Bay. Stunning custom wood ceilings with inset logs for a warm, cozy feeling as you relax & enjoy the view. 2 wood stoves & propane fireplace can heat the whole house. Stunning kitchen has granite counters, wood ceilings & eating nook with full windows to the view. 2 formal dining areas, 1 which could be family room. Water view decking across the entire front of house. Extra large primary bedroom has lovely water view, 2 closet areas, bath with tub, custom tile shower & private deck. Downstairs has cozy rec room, custom bar & huge 3rd bedroom with 3/4 bath. Large utility room could be shop/work area. Fully fenced with electric gate, dog run area & outbuilding.
Zillow last checked: 8 hours ago
Listing updated: October 13, 2025 at 04:06am
Listed by:
Claire Hathaway,
BCR LLC
Bought with:
Kaylene M. Byrne, 23230
BrokersGroup R.E.Professionals
Source: NWMLS,MLS#: 2416423
Facts & features
Interior
Bedrooms & bathrooms
- Bedrooms: 4
- Bathrooms: 4
- Full bathrooms: 2
- 3/4 bathrooms: 1
- 1/2 bathrooms: 1
- Main level bathrooms: 3
- Main level bedrooms: 3
Bedroom
- Level: Lower
Bedroom
- Level: Main
Bedroom
- Level: Main
Bathroom full
- Level: Main
Bathroom full
- Level: Main
Bathroom three quarter
- Level: Lower
Other
- Level: Main
Utility room
- Level: Main
Heating
- Fireplace, Forced Air, Heat Pump, Stove/Free Standing, Electric, Wood
Cooling
- Forced Air, Heat Pump
Appliances
- Included: Dishwasher(s), Double Oven, Dryer(s), Refrigerator(s), Washer(s)
Features
- Bath Off Primary, Ceiling Fan(s), Dining Room
- Flooring: Ceramic Tile, Vinyl, Carpet
- Windows: Double Pane/Storm Window, Skylight(s)
- Basement: Finished,Unfinished
- Number of fireplaces: 1
- Fireplace features: Wood Burning, Main Level: 1, Fireplace
Interior area
- Total structure area: 5,606
- Total interior livable area: 5,606 sqft
Property
Parking
- Total spaces: 3
- Parking features: Attached Garage, RV Parking
- Attached garage spaces: 3
Features
- Levels: One
- Stories: 1
- Entry location: Main
- Patio & porch: Bath Off Primary, Ceiling Fan(s), Double Pane/Storm Window, Dining Room, Fireplace, Skylight(s), Walk-In Closet(s)
- Has view: Yes
- View description: Bay
- Has water view: Yes
- Water view: Bay
Lot
- Size: 1.01 Acres
- Dimensions: 334 x 162 x 271 x 145
- Features: Paved, Deck, Dog Run, Fenced-Fully, Gated Entry, High Speed Internet, Outbuildings, RV Parking
- Topography: Level,Sloped
Details
- Parcel number: 0330274290100000
- Zoning description: Jurisdiction: County
- Special conditions: Standard
Construction
Type & style
- Home type: SingleFamily
- Architectural style: Traditional
- Property subtype: Single Family Residence
Materials
- Wood Siding
- Roof: Composition
Condition
- Year built: 1990
- Major remodel year: 1990
Utilities & green energy
- Electric: Company: PUD
- Sewer: Septic Tank
- Water: Community, Company: Community
Community & neighborhood
Location
- Region: Sequim
- Subdivision: Sequim
Other
Other facts
- Listing terms: Cash Out,Conventional,VA Loan
- Cumulative days on market: 7 days
Price history
| Date | Event | Price |
|---|---|---|
| 9/12/2025 | Sold | $850,000-1.1%$152/sqft |
Source: | ||
| 8/8/2025 | Pending sale | $859,500$153/sqft |
Source: Olympic Listing Service #391184 Report a problem | ||
| 8/4/2025 | Listed for sale | $859,500-9.5%$153/sqft |
Source: | ||
| 7/22/2025 | Listing removed | $950,000$169/sqft |
Source: Olympic Listing Service #390481 Report a problem | ||
| 6/20/2025 | Listed for sale | $950,000$169/sqft |
Source: Olympic Listing Service #390481 Report a problem | ||
Public tax history
| Year | Property taxes | Tax assessment |
|---|---|---|
| 2024 | $8,272 +10.4% | $1,021,396 +3.8% |
| 2023 | $7,494 -0.5% | $984,136 +2.9% |
| 2022 | $7,534 +1.9% | $956,043 +20.2% |
Find assessor info on the county website
Neighborhood: 98382
Nearby schools
GreatSchools rating
- 8/10Helen Haller Elementary SchoolGrades: 3-5Distance: 3.2 mi
- 5/10Sequim Middle SchoolGrades: 6-8Distance: 3.4 mi
- 7/10Sequim Senior High SchoolGrades: 9-12Distance: 3.1 mi
Schools provided by the listing agent
- Middle: Sequim Mid
- High: Sequim Snr High
Source: NWMLS. This data may not be complete. We recommend contacting the local school district to confirm school assignments for this home.

Get pre-qualified for a loan
At Zillow Home Loans, we can pre-qualify you in as little as 5 minutes with no impact to your credit score.An equal housing lender. NMLS #10287.



