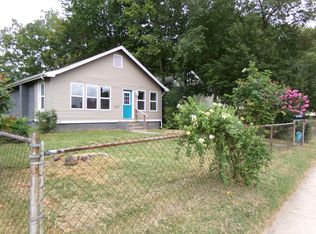Closed
Price Unknown
2422 W Atlantic Street, Springfield, MO 65803
4beds
1,867sqft
Single Family Residence
Built in 1912
0.54 Acres Lot
$227,300 Zestimate®
$--/sqft
$1,599 Estimated rent
Home value
$227,300
$209,000 - $248,000
$1,599/mo
Zestimate® history
Loading...
Owner options
Explore your selling options
What's special
This home is perfect for any family! With 4 bedrooms and 3 brand new full bathrooms, an extra-large eat-in kitchen/dining area, large laundry area with vintage high school storage lockers, and oversized 1000 sq ft, 2 car garage that could fit 3 cars! The garage has 220 electric and a separate space that could be used as office or storage. This home truly leaves nothing to be desired! It has been remodeled from top to bottom with new luxury vinyl plank flooring and carpet, new paint, all new bathrooms, new kitchen countertops and kitchen island, all new appliances (including range, microwave, and dishwasher), new lighting fixtures throughout, updated windows, brand new roof, brand new hot water heater, and don't forget to check out the vintage locker storage in the laundry room! Additionally, the lot is over half an acre, making it perfect for cookouts on the covered patio and football in the yard! Multi-generational family? Large family? Blended family? Or you just want a big home with 4 bedrooms and 3 bathrooms, this is a 'Must See it today!'
Zillow last checked: 8 hours ago
Listing updated: August 02, 2024 at 02:59pm
Listed by:
Mina L Sorey 417-693-2009,
Keller Williams,
James L Bolin 417-224-7445,
Keller Williams
Bought with:
Michael Cataldo, 2008030051
Gold Rule Realty, LLC
Source: SOMOMLS,MLS#: 60261222
Facts & features
Interior
Bedrooms & bathrooms
- Bedrooms: 4
- Bathrooms: 3
- Full bathrooms: 3
Heating
- Forced Air, Natural Gas
Cooling
- Central Air
Appliances
- Included: Dishwasher, Disposal, Free-Standing Electric Oven, Gas Water Heater, Microwave
- Laundry: Main Level, W/D Hookup
Features
- Other Counters
- Flooring: Carpet, Laminate, Tile
- Windows: Double Pane Windows
- Has basement: No
- Attic: Access Only:No Stairs
- Has fireplace: No
Interior area
- Total structure area: 1,867
- Total interior livable area: 1,867 sqft
- Finished area above ground: 1,867
- Finished area below ground: 0
Property
Parking
- Total spaces: 2
- Parking features: Oversized, Workshop in Garage
- Garage spaces: 2
Features
- Levels: Two
- Stories: 2
- Patio & porch: Covered, Deck
- Fencing: Chain Link,Other
Lot
- Size: 0.54 Acres
- Dimensions: 830 x 2840
- Features: Corner Lot
Details
- Additional structures: Shed(s)
- Parcel number: 881310305001
Construction
Type & style
- Home type: SingleFamily
- Property subtype: Single Family Residence
Materials
- Vinyl Siding
- Foundation: Permanent
- Roof: Composition
Condition
- Year built: 1912
Utilities & green energy
- Sewer: Public Sewer
- Water: Public
Community & neighborhood
Security
- Security features: Smoke Detector(s)
Location
- Region: Springfield
- Subdivision: Freeman's
Other
Other facts
- Listing terms: Cash,Conventional,FHA,VA Loan
Price history
| Date | Event | Price |
|---|---|---|
| 3/14/2024 | Sold | -- |
Source: | ||
| 2/15/2024 | Pending sale | $195,000$104/sqft |
Source: | ||
| 2/14/2024 | Listed for sale | $195,000$104/sqft |
Source: | ||
Public tax history
| Year | Property taxes | Tax assessment |
|---|---|---|
| 2024 | $768 +0.6% | $14,310 |
| 2023 | $763 +4.9% | $14,310 +7.4% |
| 2022 | $727 +0% | $13,320 |
Find assessor info on the county website
Neighborhood: Tom Watkins
Nearby schools
GreatSchools rating
- 5/10Williams Elementary SchoolGrades: PK-5Distance: 0.6 mi
- 2/10Reed Middle SchoolGrades: 6-8Distance: 1.6 mi
- 4/10Hillcrest High SchoolGrades: 9-12Distance: 2.2 mi
Schools provided by the listing agent
- Elementary: SGF-Williams
- Middle: SGF-Reed
- High: SGF-Hillcrest
Source: SOMOMLS. This data may not be complete. We recommend contacting the local school district to confirm school assignments for this home.
