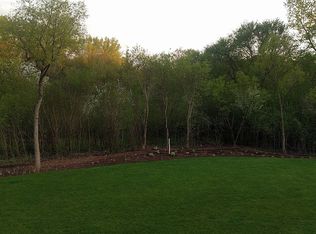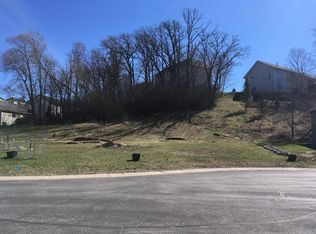Ranch-walkout style house. Approx. 4,450 sq. feet. 4 bedrooms. 3.5 bathrooms (2 full, 1 three-quarter, 1 half). Family room (in walkout basement) with wet bar. Living room with access to deck. Formal dining area with cherry buffet. Den/office on main level. Luxury kitchen with island, granite countertops, stainless steel box ceiling, Jen-Aire appliances. Master bedroom overlooks private backyard. Master bathroom with jetted tub, separate shower, and heating flooring. Bedrooms have walk-in closets. 2 gas fireplaces. Central air conditioning and natural gas heating. Patio and deck. Main floor laundry; washer/dryer furnished. 3-car attached garage. Wooded and serene lot (approx. 1/2 acre) on a cul-de-sac. Other amenities: copper, slate, porcelain and Brazilian walnut floors; cherry cabinets; french doors; vaulted ceilings; 120 recessed lights; fiber cement shake siding. 15 minute drive to downtown Rochester; about 5 minute drive to Apache Mall. Rent: $2300/month. Security deposit: $2300. 13 month lease (through Feb. 2023 minimum). Tenants responsible for all utilities. No pets. No smoking. No section 8. Application fee: $30 per adult. Public schools (based on the RPS website): -for remainder of 2021-22 school year: Bamber Valley (elementary), Willow Creek (mid), Mayo (high) -for 2022-23 school year: Bamber Valley (elementary), John Adams (mid), Mayo (high) Tenants responsible for all utilities, trash, lawn care, and snow removal. No pets. No section 8. No smoking. 13 month lease (through Feb. 2023 minimum). Deposit: $2300 minimum. Available immediately.
This property is off market, which means it's not currently listed for sale or rent on Zillow. This may be different from what's available on other websites or public sources.

