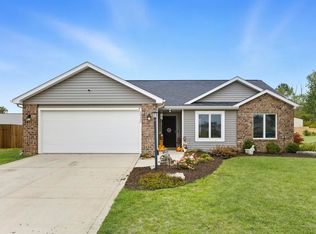Closed
$264,000
2422 Stonecrop Rd, Huntertown, IN 46748
3beds
1,859sqft
Single Family Residence
Built in 2012
0.26 Acres Lot
$284,800 Zestimate®
$--/sqft
$2,029 Estimated rent
Home value
$284,800
$271,000 - $299,000
$2,029/mo
Zestimate® history
Loading...
Owner options
Explore your selling options
What's special
* Open House Cancelled * This quaint ranch home boasts a delightful secret - an additional 644 square feet of finished basement space, a rarity in homes of this age and style. Nestled in the highly sought-after Northwest Allen County School district, this residence offers not just a home, but a lifestyle. Just moments away from the Huntertown Family Park, residents can enjoy a plethora of amenities including walking trails, a dog park, pickleball courts, and more. Throughout the year, the park comes alive with various events such as farmers markets and live music, promising endless entertainment and community engagement.Inside, modern conveniences await. Every room is equipped with cat 5 wiring, ensuring seamless connectivity for high-speed internet. Recent updates include a new sump pump in 2024, a new water heater in 2020, and a new garbage disposal in 2022, providing peace of mind and efficiency for years to come.For pet owners, the invisible pet fence offers both freedom and safety for furry family members to roam and play.Don't miss the opportunity to make this charming residence your own, where comfort, convenience, and community converge. Schedule a showing today and discover the endless possibilities awaiting you at 2422 Stonecrop Road.
Zillow last checked: 8 hours ago
Listing updated: May 01, 2024 at 06:57am
Listed by:
Sam Hartman Cell:260-312-7302,
Coldwell Banker Real Estate Group
Bought with:
Ashley Moore, RB20001749
American Dream Team Real Estate Brokers
Source: IRMLS,MLS#: 202408794
Facts & features
Interior
Bedrooms & bathrooms
- Bedrooms: 3
- Bathrooms: 2
- Full bathrooms: 2
- Main level bedrooms: 3
Bedroom 1
- Level: Main
Bedroom 2
- Level: Main
Dining room
- Level: Main
- Area: 99
- Dimensions: 11 x 9
Family room
- Level: Basement
- Area: 620
- Dimensions: 31 x 20
Kitchen
- Level: Main
- Area: 121
- Dimensions: 11 x 11
Living room
- Level: Main
- Area: 224
- Dimensions: 16 x 14
Heating
- Natural Gas, Forced Air
Cooling
- Central Air
Appliances
- Included: Disposal, Dishwasher, Refrigerator, Washer, Dryer-Electric, Electric Range, Gas Water Heater
- Laundry: Main Level
Features
- 1st Bdrm En Suite, Main Level Bedroom Suite
- Basement: Finished,Concrete,Sump Pump
- Has fireplace: No
- Fireplace features: None
Interior area
- Total structure area: 1,859
- Total interior livable area: 1,859 sqft
- Finished area above ground: 1,215
- Finished area below ground: 644
Property
Parking
- Total spaces: 2
- Parking features: Attached
- Attached garage spaces: 2
Features
- Levels: One
- Stories: 1
Lot
- Size: 0.26 Acres
- Dimensions: 139x81
- Features: Corner Lot, Level
Details
- Parcel number: 020218456002.000058
Construction
Type & style
- Home type: SingleFamily
- Architectural style: Ranch
- Property subtype: Single Family Residence
Materials
- Brick, Vinyl Siding
- Roof: Asphalt,Shingle
Condition
- New construction: No
- Year built: 2012
Utilities & green energy
- Sewer: City
- Water: City
Community & neighborhood
Location
- Region: Huntertown
- Subdivision: Towne Square
HOA & financial
HOA
- Has HOA: Yes
- HOA fee: $150 annually
Other
Other facts
- Listing terms: Cash,Conventional,FHA,USDA Loan,VA Loan,Other
Price history
| Date | Event | Price |
|---|---|---|
| 4/30/2024 | Sold | $264,000-1.5% |
Source: | ||
| 3/22/2024 | Pending sale | $268,000+3.1% |
Source: | ||
| 3/21/2024 | Listed for sale | $260,000 |
Source: | ||
Public tax history
| Year | Property taxes | Tax assessment |
|---|---|---|
| 2024 | $1,790 +15.5% | $255,700 +6.2% |
| 2023 | $1,550 +13.2% | $240,700 +11.8% |
| 2022 | $1,370 +2.9% | $215,200 +15.9% |
Find assessor info on the county website
Neighborhood: 46748
Nearby schools
GreatSchools rating
- 4/10Huntertown Elementary SchoolGrades: K-5Distance: 0.5 mi
- 6/10Carroll Middle SchoolGrades: 6-8Distance: 1.8 mi
- 9/10Carroll High SchoolGrades: PK,9-12Distance: 2.5 mi
Schools provided by the listing agent
- Elementary: Aspen Meadows
- Middle: Carroll
- High: Carroll
- District: Northwest Allen County
Source: IRMLS. This data may not be complete. We recommend contacting the local school district to confirm school assignments for this home.

Get pre-qualified for a loan
At Zillow Home Loans, we can pre-qualify you in as little as 5 minutes with no impact to your credit score.An equal housing lender. NMLS #10287.
