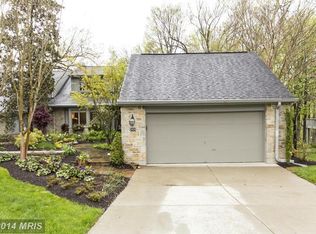Sold for $1,699,000
$1,699,000
2422 Still Forest Rd, Pikesville, MD 21208
5beds
3,974sqft
Single Family Residence
Built in 1982
8,745 Square Feet Lot
$1,709,500 Zestimate®
$428/sqft
$3,630 Estimated rent
Home value
$1,709,500
$1.57M - $1.86M
$3,630/mo
Zestimate® history
Loading...
Owner options
Explore your selling options
What's special
Live authentically. Nestled in the gated community of Rockland, this striking contemporary semi-detached end unit is an exquisite blend of modern design and natural harmony. Clad in handsome stone, the residence exudes timeless sophistication, while its thoughtful architectural details create an ambiance of effortless elegance. Sixteen strategically placed skylights bathe the home in radiant natural light, accentuating its soaring beamed and vaulted ceilings. The expansive living room is the heart of the home, where a magnificent fireplace serves as a captivating focal point. Walls of windows and skylights illuminate the space with light, enhancing the seamless open-concept design that allows for a fluid connection between living, dining, and kitchen areas. The kitchen exemplifies a balance of both form and function... designed for culinary creativity. The indulgent owner’s suite is a true sanctuary, offering a serene retreat with a spa-like bath designed for ultimate relaxation. A fully finished lower level expands the home’s versatility, providing additional living space ideal for entertainment, work, or leisure. Meticulous landscaping enhances the home’s curb appeal, while the property’s coveted positioning ensures an unparalleled sense of privacy. Backing up to a wooded expanse, the residence enjoys an effortless connection to the outdoors, where nature serves as an ever-present backdrop to daily living. This exceptional home seamlessly integrates contemporary luxury with natural tranquility, offering an extraordinary lifestyle in one of Rockland’s most sought-after locations. Close proximity to the 83. Xfinity Internet. Cultivate your existence. The art of uniting human and home.
Zillow last checked: 8 hours ago
Listing updated: June 27, 2025 at 04:28am
Listed by:
Heidi Krauss 410-935-6881,
Krauss Real Property Brokerage
Bought with:
Elizabeth Barboza, 601952
Monument Sotheby's International Realty
Source: Bright MLS,MLS#: MDBC2120744
Facts & features
Interior
Bedrooms & bathrooms
- Bedrooms: 5
- Bathrooms: 4
- Full bathrooms: 3
- 1/2 bathrooms: 1
- Main level bathrooms: 2
- Main level bedrooms: 1
Basement
- Area: 1743
Heating
- Forced Air, Natural Gas
Cooling
- Central Air, Other, Electric
Appliances
- Included: Electric Water Heater
Features
- Basement: Finished
- Number of fireplaces: 2
Interior area
- Total structure area: 4,847
- Total interior livable area: 3,974 sqft
- Finished area above ground: 3,104
- Finished area below ground: 870
Property
Parking
- Total spaces: 2
- Parking features: Garage Faces Side, Attached
- Attached garage spaces: 2
Accessibility
- Accessibility features: None
Features
- Levels: Three
- Stories: 3
- Pool features: None
Lot
- Size: 8,745 sqft
- Dimensions: 1.00 x
Details
- Additional structures: Above Grade, Below Grade
- Parcel number: 04031800007988
- Zoning: RESIDENTIAL
- Special conditions: Standard
Construction
Type & style
- Home type: SingleFamily
- Architectural style: Contemporary
- Property subtype: Single Family Residence
Materials
- Frame
- Foundation: Other
Condition
- New construction: No
- Year built: 1982
Utilities & green energy
- Sewer: Public Sewer
- Water: Public
Community & neighborhood
Location
- Region: Pikesville
- Subdivision: Rockland
HOA & financial
HOA
- Has HOA: Yes
- HOA fee: $1,183 monthly
Other
Other facts
- Listing agreement: Exclusive Right To Sell
- Ownership: Fee Simple
Price history
| Date | Event | Price |
|---|---|---|
| 9/18/2025 | Sold | $1,699,000$428/sqft |
Source: Public Record Report a problem | ||
| 6/27/2025 | Sold | $1,699,000$428/sqft |
Source: | ||
| 4/28/2025 | Contingent | $1,699,000$428/sqft |
Source: | ||
| 4/24/2025 | Listed for sale | $1,699,000+94.2%$428/sqft |
Source: | ||
| 9/30/2004 | Sold | $875,000$220/sqft |
Source: Public Record Report a problem | ||
Public tax history
| Year | Property taxes | Tax assessment |
|---|---|---|
| 2025 | $18,396 +26.3% | $1,281,200 +6.6% |
| 2024 | $14,563 +7.1% | $1,201,600 +7.1% |
| 2023 | $13,599 +7.6% | $1,122,000 +7.6% |
Find assessor info on the county website
Neighborhood: 21208
Nearby schools
GreatSchools rating
- 10/10Fort Garrison Elementary SchoolGrades: PK-5Distance: 1.6 mi
- 3/10Pikesville Middle SchoolGrades: 6-8Distance: 2.3 mi
- 5/10Pikesville High SchoolGrades: 9-12Distance: 2.1 mi
Schools provided by the listing agent
- District: Baltimore County Public Schools
Source: Bright MLS. This data may not be complete. We recommend contacting the local school district to confirm school assignments for this home.
Get a cash offer in 3 minutes
Find out how much your home could sell for in as little as 3 minutes with a no-obligation cash offer.
Estimated market value$1,709,500
Get a cash offer in 3 minutes
Find out how much your home could sell for in as little as 3 minutes with a no-obligation cash offer.
Estimated market value
$1,709,500
