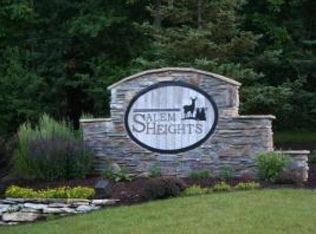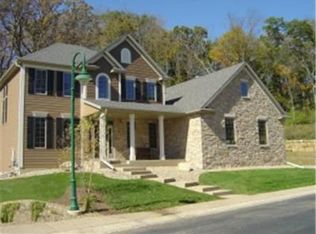Closed
$775,000
2422 Salem Heights Ln SW, Rochester, MN 55902
5beds
4,356sqft
Single Family Residence
Built in 2004
0.29 Acres Lot
$846,800 Zestimate®
$178/sqft
$3,940 Estimated rent
Home value
$846,800
$804,000 - $898,000
$3,940/mo
Zestimate® history
Loading...
Owner options
Explore your selling options
What's special
Don't miss this exceptional Salem Heights 2-story with wooded walk-out lot and hilltop location. Fully finished with 5 beds/5 baths and so many extras. Attractive floor plan with upper level laundry and 4 beds on the upper including 2 owners suites with attached baths. The chef's kitchen boasts gorgeous 2-tone walnut/maple cabinetry, updated appliances and hardwood floors throughout the main. Walls of windows throughout showcase the peaceful wooded lot. Bonus features include: walk-out prestressed garage, covered screened-in porch, newly refinished deck, as well as newer furnace, AC, water heater and roof. Too many features to name here!
Zillow last checked: 8 hours ago
Listing updated: June 15, 2024 at 07:20pm
Listed by:
Josh Mickelson 507-251-3545,
Re/Max Results,
Lori Mickelson 507-990-0268
Bought with:
Kyle Swanson
eXp Realty
Source: NorthstarMLS as distributed by MLS GRID,MLS#: 6326136
Facts & features
Interior
Bedrooms & bathrooms
- Bedrooms: 5
- Bathrooms: 5
- Full bathrooms: 3
- 3/4 bathrooms: 1
- 1/2 bathrooms: 1
Bathroom
- Description: Two Primary Baths,Bathroom Ensuite,Full Basement,Full Jack & Jill,Private Primary,Main Floor 1/2 Bath,Upper Level 3/4 Bath,Upper Level Full Bath
Dining room
- Description: Separate/Formal Dining Room
Heating
- Forced Air
Cooling
- Central Air
Appliances
- Included: Air-To-Air Exchanger, Cooktop, Dishwasher, Disposal, Double Oven, Dryer, Humidifier, Microwave, Refrigerator, Stainless Steel Appliance(s), Washer, Water Softener Owned
Features
- Basement: Finished,Full,Walk-Out Access
- Number of fireplaces: 2
- Fireplace features: Family Room, Gas, Living Room
Interior area
- Total structure area: 4,356
- Total interior livable area: 4,356 sqft
- Finished area above ground: 2,994
- Finished area below ground: 1,362
Property
Parking
- Total spaces: 3
- Parking features: Attached, Concrete
- Attached garage spaces: 3
Accessibility
- Accessibility features: None
Features
- Levels: Two
- Stories: 2
- Patio & porch: Deck, Patio, Porch, Screened
Lot
- Size: 0.29 Acres
- Dimensions: 110 x 120
Details
- Foundation area: 2198
- Parcel number: 641023068060
- Zoning description: Residential-Single Family
Construction
Type & style
- Home type: SingleFamily
- Property subtype: Single Family Residence
Materials
- Brick/Stone, Fiber Cement
- Roof: Age 8 Years or Less,Asphalt
Condition
- Age of Property: 20
- New construction: No
- Year built: 2004
Utilities & green energy
- Gas: Natural Gas
- Sewer: City Sewer/Connected
- Water: City Water/Connected
Community & neighborhood
Location
- Region: Rochester
- Subdivision: Salem Heights Estates
HOA & financial
HOA
- Has HOA: Yes
- HOA fee: $1,725 annually
- Services included: Trash
- Association name: Salem Heights HOA
- Association phone: 507-226-3486
Price history
| Date | Event | Price |
|---|---|---|
| 6/14/2023 | Sold | $775,000$178/sqft |
Source: | ||
| 3/17/2023 | Pending sale | $775,000$178/sqft |
Source: | ||
| 3/16/2023 | Listed for sale | $775,000+19.2%$178/sqft |
Source: | ||
| 7/29/2019 | Sold | $650,000-7.1%$149/sqft |
Source: | ||
| 7/12/2019 | Pending sale | $699,900$161/sqft |
Source: Edina Realty, Inc., a Berkshire Hathaway affiliate #5232963 Report a problem | ||
Public tax history
Tax history is unavailable.
Find assessor info on the county website
Neighborhood: 55902
Nearby schools
GreatSchools rating
- 7/10Bamber Valley Elementary SchoolGrades: PK-5Distance: 0.7 mi
- 9/10Mayo Senior High SchoolGrades: 8-12Distance: 2.6 mi
- 5/10John Adams Middle SchoolGrades: 6-8Distance: 3.9 mi
Schools provided by the listing agent
- Middle: John Adams
Source: NorthstarMLS as distributed by MLS GRID. This data may not be complete. We recommend contacting the local school district to confirm school assignments for this home.
Get a cash offer in 3 minutes
Find out how much your home could sell for in as little as 3 minutes with a no-obligation cash offer.
Estimated market value
$846,800

