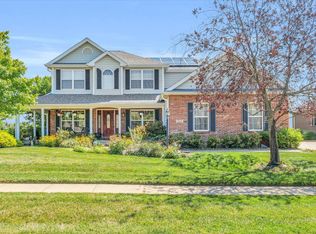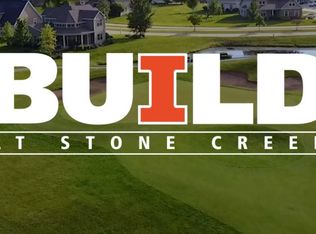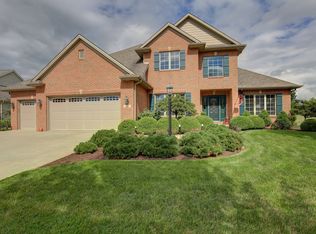Closed
$540,000
2422 Saint Andrews Rd, Urbana, IL 61802
4beds
2,725sqft
Single Family Residence
Built in 2000
0.28 Acres Lot
$562,000 Zestimate®
$198/sqft
$3,621 Estimated rent
Home value
$562,000
$534,000 - $590,000
$3,621/mo
Zestimate® history
Loading...
Owner options
Explore your selling options
What's special
Must see! Enjoy the view of the entire 13th hole of the Atkins Golf Club course at the University of Illinois from the back patio and/or covered back patio off the master bedroom. The ROOF was replaced in 2022. The furnace/AC and water heater were replaced around 2017/18. This ALL BRICK ranch home has a large open kitchen well suited for entertaining. The master bathroom has a sizeable walk-in shower. It also has a sizeable Jacuzzi. The basement includes a bedroom, bar area and built-in bunk beds (4 beds) and full bathroom! There is ample storage area in the basement as well. The home has a built-in vacuum system throughout including the garage. The home has an audio system throughout operated via Sonos. There is an irrigation system for the well maintained yard. Some of the furniture and funishings are negotiable for purchase.
Zillow last checked: 8 hours ago
Listing updated: October 14, 2023 at 01:00am
Listing courtesy of:
Jeffrey Finke 217-493-0094,
Coldwell Banker R.E. Group,
Rich McMurray 217-202-0034,
Coldwell Banker R.E. Group
Bought with:
Mark Waldhoff, CRS,GRI
KELLER WILLIAMS-TREC
Dakota Ruff
KELLER WILLIAMS-TREC
Source: MRED as distributed by MLS GRID,MLS#: 11777468
Facts & features
Interior
Bedrooms & bathrooms
- Bedrooms: 4
- Bathrooms: 4
- Full bathrooms: 4
Primary bedroom
- Features: Flooring (Carpet), Bathroom (Full)
- Level: Main
- Area: 208 Square Feet
- Dimensions: 13X16
Bedroom 2
- Features: Flooring (Carpet)
- Level: Main
- Area: 143 Square Feet
- Dimensions: 13X11
Bedroom 3
- Features: Flooring (Carpet)
- Level: Main
- Area: 143 Square Feet
- Dimensions: 11X13
Bedroom 4
- Features: Flooring (Carpet)
- Level: Basement
- Area: 168 Square Feet
- Dimensions: 14X12
Breakfast room
- Features: Flooring (Ceramic Tile)
- Level: Main
- Area: 198 Square Feet
- Dimensions: 18X11
Dining room
- Features: Flooring (Carpet)
- Level: Main
- Area: 110 Square Feet
- Dimensions: 11X10
Family room
- Features: Flooring (Carpet)
- Level: Basement
- Area: 858 Square Feet
- Dimensions: 33X26
Kitchen
- Features: Kitchen (Eating Area-Table Space), Flooring (Ceramic Tile)
- Level: Main
- Area: 252 Square Feet
- Dimensions: 21X12
Laundry
- Level: Main
- Area: 104 Square Feet
- Dimensions: 13X8
Living room
- Features: Flooring (Carpet)
- Level: Main
- Area: 483 Square Feet
- Dimensions: 23X21
Office
- Features: Flooring (Carpet)
- Level: Main
- Area: 108 Square Feet
- Dimensions: 12X9
Heating
- Natural Gas, Forced Air
Cooling
- Central Air
Appliances
- Included: Range, Microwave, Dishwasher, Refrigerator
Features
- Basement: Finished,Full
- Number of fireplaces: 1
- Fireplace features: Living Room
Interior area
- Total structure area: 4,232
- Total interior livable area: 2,725 sqft
- Finished area below ground: 1,175
Property
Parking
- Total spaces: 3
- Parking features: Concrete, Garage Door Opener, On Site, Garage Owned, Attached, Garage
- Attached garage spaces: 3
- Has uncovered spaces: Yes
Accessibility
- Accessibility features: No Disability Access
Features
- Stories: 1
- Patio & porch: Patio
Lot
- Size: 0.28 Acres
- Dimensions: 71.3X130X90X131.06X25
- Features: On Golf Course
Details
- Parcel number: 932122305006
- Special conditions: None
Construction
Type & style
- Home type: SingleFamily
- Architectural style: Ranch
- Property subtype: Single Family Residence
Materials
- Brick
- Foundation: Concrete Perimeter
- Roof: Asphalt
Condition
- New construction: No
- Year built: 2000
Utilities & green energy
- Sewer: Public Sewer
- Water: Public
Community & neighborhood
Location
- Region: Urbana
- Subdivision: Stone Creek
HOA & financial
HOA
- Has HOA: Yes
- HOA fee: $200 annually
- Services included: Other
Other
Other facts
- Listing terms: Conventional
- Ownership: Fee Simple
Price history
| Date | Event | Price |
|---|---|---|
| 10/11/2023 | Sold | $540,000-9.8%$198/sqft |
Source: | ||
| 9/4/2023 | Contingent | $599,000$220/sqft |
Source: | ||
| 6/23/2023 | Listed for sale | $599,000$220/sqft |
Source: | ||
Public tax history
| Year | Property taxes | Tax assessment |
|---|---|---|
| 2024 | $15,067 +2.1% | $152,080 +9.6% |
| 2023 | $14,760 +6.7% | $138,760 +8.6% |
| 2022 | $13,830 +7.6% | $127,770 +7.3% |
Find assessor info on the county website
Neighborhood: 61802
Nearby schools
GreatSchools rating
- 1/10Thomas Paine Elementary SchoolGrades: K-5Distance: 0.8 mi
- 1/10Urbana Middle SchoolGrades: 6-8Distance: 1.9 mi
- 3/10Urbana High SchoolGrades: 9-12Distance: 2 mi
Schools provided by the listing agent
- Elementary: Thomas Paine Elementary School
- Middle: Urbana Middle School
- High: Urbana High School
- District: 116
Source: MRED as distributed by MLS GRID. This data may not be complete. We recommend contacting the local school district to confirm school assignments for this home.

Get pre-qualified for a loan
At Zillow Home Loans, we can pre-qualify you in as little as 5 minutes with no impact to your credit score.An equal housing lender. NMLS #10287.


