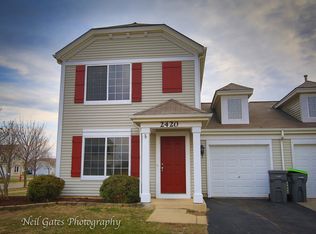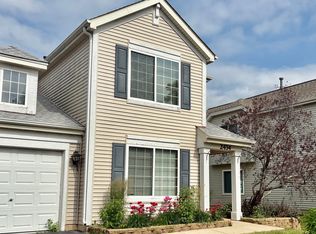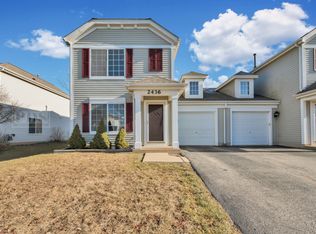Closed
$273,000
2422 Roxbury Ln, Montgomery, IL 60538
2beds
1,312sqft
Townhouse, Duplex, Single Family Residence
Built in 2002
4,025 Square Feet Lot
$276,800 Zestimate®
$208/sqft
$2,082 Estimated rent
Home value
$276,800
$255,000 - $299,000
$2,082/mo
Zestimate® history
Loading...
Owner options
Explore your selling options
What's special
Welcome to this charming 2-bedroom, 1.5-bathroom home that's move-in ready and awaiting its new owners! Inside, you'll find beautiful, newer flooring throughout and fresh, neutral paint that creates a welcoming atmosphere. The open concept kitchen seamlessly flows into the spacious living and dining areas, perfect for entertaining. The kitchen is equipped with sleek stainless steel appliances, making cooking and clean-up a breeze. A convenient half bathroom and laundry room are located on the main level. Upstairs, you'll find two generously sized bedrooms, both offering ample closet space, including walk-in closets for added storage. A full bathroom completes the second level. Step outside to a lovely fenced backyard, ideal for outdoor activities or relaxing in privacy. The attached garage provides additional convenience and storage space. This home is the perfect combination of comfort, style, and functionality-don't miss the opportunity to make it yours!
Zillow last checked: 8 hours ago
Listing updated: May 15, 2025 at 09:34am
Listing courtesy of:
Sara Sogol 224-699-5002,
Redfin Corporation
Bought with:
Maribel Lopez, CSC
Keller Williams Infinity
Source: MRED as distributed by MLS GRID,MLS#: 12320573
Facts & features
Interior
Bedrooms & bathrooms
- Bedrooms: 2
- Bathrooms: 2
- Full bathrooms: 1
- 1/2 bathrooms: 1
Primary bedroom
- Features: Flooring (Vinyl)
- Level: Second
- Area: 168 Square Feet
- Dimensions: 12X14
Bedroom 2
- Features: Flooring (Vinyl)
- Level: Second
- Area: 144 Square Feet
- Dimensions: 12X12
Dining room
- Features: Flooring (Vinyl)
- Level: Main
- Area: 143 Square Feet
- Dimensions: 13X11
Kitchen
- Features: Kitchen (Eating Area-Breakfast Bar, Updated Kitchen), Flooring (Vinyl)
- Level: Main
- Area: 160 Square Feet
- Dimensions: 10X16
Laundry
- Features: Flooring (Vinyl)
- Level: Main
- Area: 54 Square Feet
- Dimensions: 6X9
Living room
- Features: Flooring (Vinyl)
- Level: Main
- Area: 156 Square Feet
- Dimensions: 12X13
Walk in closet
- Features: Flooring (Vinyl)
- Level: Second
- Area: 28 Square Feet
- Dimensions: 4X7
Walk in closet
- Features: Flooring (Vinyl)
- Level: Second
- Area: 28 Square Feet
- Dimensions: 4X7
Heating
- Natural Gas, Forced Air
Cooling
- Central Air
Appliances
- Included: Microwave, Dishwasher, Refrigerator, Washer, Dryer, Stainless Steel Appliance(s), Range Hood
- Laundry: Washer Hookup, Main Level, Gas Dryer Hookup
Features
- Storage
- Windows: Screens
- Basement: None
- Common walls with other units/homes: End Unit
Interior area
- Total structure area: 0
- Total interior livable area: 1,312 sqft
Property
Parking
- Total spaces: 2
- Parking features: Asphalt, Garage Door Opener, Tandem, On Site, Garage Owned, Attached, Garage
- Attached garage spaces: 2
- Has uncovered spaces: Yes
Accessibility
- Accessibility features: No Disability Access
Features
- Patio & porch: Patio
- Fencing: Fenced
Lot
- Size: 4,025 sqft
- Dimensions: 35 X 115
Details
- Parcel number: 0201377066
- Special conditions: None
- Other equipment: TV-Dish, Ceiling Fan(s), Fan-Attic Exhaust
Construction
Type & style
- Home type: Townhouse
- Property subtype: Townhouse, Duplex, Single Family Residence
Materials
- Vinyl Siding
Condition
- New construction: No
- Year built: 2002
Utilities & green energy
- Electric: Circuit Breakers
- Sewer: Public Sewer
- Water: Public
Community & neighborhood
Security
- Security features: Carbon Monoxide Detector(s)
Location
- Region: Montgomery
- Subdivision: Montgomery Crossings
HOA & financial
HOA
- Amenities included: Park
- Services included: None
Other
Other facts
- Listing terms: Conventional
- Ownership: Fee Simple
Price history
| Date | Event | Price |
|---|---|---|
| 5/15/2025 | Sold | $273,000+5%$208/sqft |
Source: | ||
| 5/8/2025 | Pending sale | $259,999$198/sqft |
Source: | ||
| 4/1/2025 | Contingent | $259,999$198/sqft |
Source: | ||
| 3/27/2025 | Listed for sale | $259,999+54.3%$198/sqft |
Source: | ||
| 8/6/2018 | Sold | $168,500$128/sqft |
Source: | ||
Public tax history
| Year | Property taxes | Tax assessment |
|---|---|---|
| 2024 | $5,633 +3.8% | $73,423 +11.8% |
| 2023 | $5,425 +7.6% | $65,691 +10.1% |
| 2022 | $5,040 +4.6% | $59,638 +7.2% |
Find assessor info on the county website
Neighborhood: 60538
Nearby schools
GreatSchools rating
- 7/10Lakewood Creek Elementary SchoolGrades: PK-5Distance: 0.7 mi
- 4/10Thompson Jr High SchoolGrades: 6-8Distance: 2.8 mi
- 8/10Oswego High SchoolGrades: 9-12Distance: 3.1 mi
Schools provided by the listing agent
- Elementary: Lakewood Creek Elementary School
- Middle: Traughber Junior High School
- High: Oswego High School
- District: 308
Source: MRED as distributed by MLS GRID. This data may not be complete. We recommend contacting the local school district to confirm school assignments for this home.
Get a cash offer in 3 minutes
Find out how much your home could sell for in as little as 3 minutes with a no-obligation cash offer.
Estimated market value$276,800
Get a cash offer in 3 minutes
Find out how much your home could sell for in as little as 3 minutes with a no-obligation cash offer.
Estimated market value
$276,800


