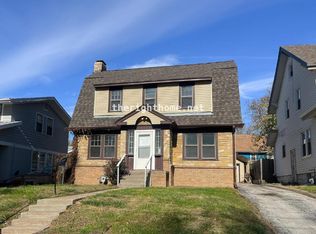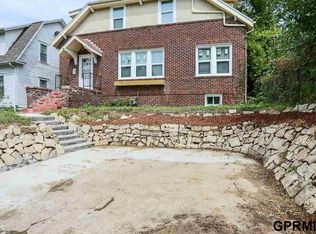Sold for $276,000 on 05/24/24
$276,000
2422 Redick Ave, Omaha, NE 68112
3beds
2,148sqft
Single Family Residence
Built in 1923
5,227.2 Square Feet Lot
$285,600 Zestimate®
$128/sqft
$2,195 Estimated rent
Maximize your home sale
Get more eyes on your listing so you can sell faster and for more.
Home value
$285,600
$263,000 - $308,000
$2,195/mo
Zestimate® history
Loading...
Owner options
Explore your selling options
What's special
Welcome home! This gorgeous house has been fully restored. A beautiful entry with a fabulous porch that faces Miller Parks golf area and water area, everything just a few steps away. As a homeowner or investor, you will enjoy the hardwood floors throughout the house, fully restored, and gorgeous, all original hard wood with extra wide crown molding, original handles are in pristine condition, extra storage in basement, updated roof, hvac, and there is a circuit breaker box. The kitchen has custom build cabinets made to last the test of time just like this home has. Car buffs, you will enjoy the deep parking and separate 2 car garage with extra workshop area. Don’t miss out on this incredible large home in Minne Lusa.
Zillow last checked: 8 hours ago
Listing updated: June 06, 2024 at 11:39am
Listed by:
Estela Torres 402-850-1913,
Keller Williams Greater Omaha
Bought with:
Jacob Krug, 20210864
Evolve Realty
Source: GPRMLS,MLS#: 22405214
Facts & features
Interior
Bedrooms & bathrooms
- Bedrooms: 3
- Bathrooms: 3
- 3/4 bathrooms: 1
- 1/2 bathrooms: 2
- Main level bathrooms: 1
Primary bedroom
- Level: Second
- Area: 178.75
- Dimensions: 16.25 x 11
Bedroom 2
- Level: Second
- Area: 113.67
- Dimensions: 10.33 x 11
Bedroom 3
- Level: Second
- Area: 121.39
- Dimensions: 12.67 x 9.58
Dining room
- Area: 161.2
- Dimensions: 13.92 x 11.58
Family room
- Level: Basement
- Area: 432.69
- Dimensions: 13.42 x 32.25
Kitchen
- Level: Main
- Area: 128.33
- Dimensions: 12.83 x 10
Living room
- Level: Main
- Area: 291.33
- Dimensions: 12.67 x 23
Basement
- Area: 876
Heating
- Natural Gas, Forced Air
Cooling
- Central Air
Features
- Basement: Full,Partially Finished
- Number of fireplaces: 2
- Fireplace features: Direct-Vent Gas Fire
Interior area
- Total structure area: 2,148
- Total interior livable area: 2,148 sqft
- Finished area above ground: 1,548
- Finished area below ground: 600
Property
Parking
- Total spaces: 2
- Parking features: Detached
- Garage spaces: 2
Features
- Levels: Two
- Patio & porch: Patio, Enclosed Porch
- Fencing: Partial
Lot
- Size: 5,227 sqft
- Dimensions: 44 x 120
- Features: Up to 1/4 Acre.
Details
- Parcel number: 1749860000
Construction
Type & style
- Home type: SingleFamily
- Property subtype: Single Family Residence
Materials
- Foundation: Block
- Roof: Composition
Condition
- Not New and NOT a Model
- New construction: No
- Year built: 1923
Utilities & green energy
- Sewer: Public Sewer
- Water: Public
Community & neighborhood
Location
- Region: Omaha
- Subdivision: Minne Lusa
Other
Other facts
- Listing terms: VA Loan,FHA,Conventional,Cash
- Ownership: Fee Simple
Price history
| Date | Event | Price |
|---|---|---|
| 5/24/2024 | Sold | $276,000$128/sqft |
Source: | ||
| 3/28/2024 | Pending sale | $276,000$128/sqft |
Source: | ||
| 3/21/2024 | Listed for sale | $276,000+135.9%$128/sqft |
Source: | ||
| 12/15/2023 | Sold | $117,000+23.2%$54/sqft |
Source: | ||
| 11/29/2023 | Pending sale | $95,000$44/sqft |
Source: | ||
Public tax history
| Year | Property taxes | Tax assessment |
|---|---|---|
| 2024 | $2,827 -23.4% | $174,800 |
| 2023 | $3,688 +13.7% | $174,800 +15% |
| 2022 | $3,245 +39.1% | $152,000 +37.9% |
Find assessor info on the county website
Neighborhood: Miller Park-Minne Lusa
Nearby schools
GreatSchools rating
- 5/10Minne Lusa Elementary SchoolGrades: PK-5Distance: 0.4 mi
- 3/10Mc Millan Magnet Middle SchoolGrades: 6-8Distance: 1.2 mi
- 1/10Omaha North Magnet High SchoolGrades: 9-12Distance: 1.7 mi
Schools provided by the listing agent
- Elementary: Minne Lusa
- Middle: McMillan
- High: North
- District: Omaha
Source: GPRMLS. This data may not be complete. We recommend contacting the local school district to confirm school assignments for this home.

Get pre-qualified for a loan
At Zillow Home Loans, we can pre-qualify you in as little as 5 minutes with no impact to your credit score.An equal housing lender. NMLS #10287.
Sell for more on Zillow
Get a free Zillow Showcase℠ listing and you could sell for .
$285,600
2% more+ $5,712
With Zillow Showcase(estimated)
$291,312
