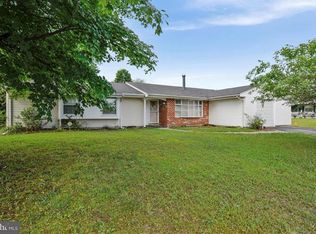Sold for $435,000
$435,000
2422 Pinefield Rd, Waldorf, MD 20601
4beds
2,086sqft
Single Family Residence
Built in 1977
10,343 Square Feet Lot
$425,900 Zestimate®
$209/sqft
$3,003 Estimated rent
Home value
$425,900
$396,000 - $456,000
$3,003/mo
Zestimate® history
Loading...
Owner options
Explore your selling options
What's special
VALUE, VALUE, VALUE: Major items replaced in the last 10 years--roof, siding, garage door, ALL windows, some exterior doors, HVAC , water heater, & appliances as well! Just do some cosmetic updating and a comfortable home can be yours! Flexible floor plan means there's something for everyone--use the 4 th bedroom as a den, playroom, media room or in-law suite...catch the breeze on the 24' x 12' covered back patio or romp the fenced yard...retreat to the private primary suite or relax in the family room--see it for yourself today!
Zillow last checked: 8 hours ago
Listing updated: June 17, 2025 at 03:18am
Listed by:
Christopher Irwin 301-848-3890,
CENTURY 21 New Millennium,
Co-Listing Agent: Spencer C Schwartz 301-659-6002,
CENTURY 21 New Millennium
Bought with:
Monique Stephens, 0225253150
EXIT ESSENTIALS REALTY, LLC
Source: Bright MLS,MLS#: MDCH2042394
Facts & features
Interior
Bedrooms & bathrooms
- Bedrooms: 4
- Bathrooms: 3
- Full bathrooms: 3
Primary bedroom
- Features: Attached Bathroom
- Level: Upper
- Area: 196 Square Feet
- Dimensions: 14 x 14
Bedroom 2
- Level: Upper
- Area: 156 Square Feet
- Dimensions: 13 x 12
Bedroom 3
- Level: Upper
- Area: 110 Square Feet
- Dimensions: 11 x 10
Bedroom 4
- Features: Attached Bathroom
- Level: Lower
- Area: 120 Square Feet
- Dimensions: 12 x 10
Primary bathroom
- Features: Attached Bathroom, Bathroom - Stall Shower, Flooring - Ceramic Tile
- Level: Upper
Bathroom 2
- Features: Bathroom - Tub Shower, Flooring - Ceramic Tile
- Level: Upper
Bathroom 3
- Features: Attached Bathroom, Bathroom - Stall Shower, Flooring - Ceramic Tile
- Level: Lower
Dining room
- Features: Formal Dining Room
- Level: Main
- Area: 110 Square Feet
- Dimensions: 11 x 10
Family room
- Features: Wood Stove
- Level: Lower
- Area: 238 Square Feet
- Dimensions: 17 x 14
Foyer
- Level: Main
Kitchen
- Features: Breakfast Nook, Flooring - Vinyl, Eat-in Kitchen
- Level: Main
- Area: 144 Square Feet
- Dimensions: 12 x 12
Living room
- Level: Main
- Area: 204 Square Feet
- Dimensions: 17 x 12
Heating
- Forced Air, Oil
Cooling
- Central Air, Electric
Appliances
- Included: Microwave, Dryer, Exhaust Fan, Washer, Refrigerator, Dishwasher, Oven/Range - Electric, Electric Water Heater
- Laundry: Lower Level
Features
- Ceiling Fan(s), Formal/Separate Dining Room, Floor Plan - Traditional, Eat-in Kitchen, Dry Wall
- Flooring: Carpet, Ceramic Tile, Vinyl
- Basement: Finished,Full,Connecting Stairway,Heated,Improved,Interior Entry,Exterior Entry,Rear Entrance,Walk-Out Access,Windows
- Number of fireplaces: 1
- Fireplace features: Free Standing, Wood Burning Stove
Interior area
- Total structure area: 2,086
- Total interior livable area: 2,086 sqft
- Finished area above ground: 2,086
- Finished area below ground: 0
Property
Parking
- Total spaces: 6
- Parking features: Garage Faces Front, Inside Entrance, Concrete, Attached, Driveway
- Attached garage spaces: 2
- Uncovered spaces: 4
Accessibility
- Accessibility features: None
Features
- Levels: Multi/Split,Three
- Stories: 3
- Patio & porch: Patio
- Exterior features: Sidewalks
- Pool features: None
- Fencing: Back Yard
- Has view: Yes
- View description: Garden
Lot
- Size: 10,343 sqft
- Features: Front Yard, Level, Rear Yard, SideYard(s)
Details
- Additional structures: Above Grade, Below Grade, Outbuilding
- Parcel number: 0908036136
- Zoning: RM
- Zoning description: RESIDENTIAL
- Special conditions: Standard
Construction
Type & style
- Home type: SingleFamily
- Property subtype: Single Family Residence
Materials
- Brick, Vinyl Siding, Wood Siding
- Foundation: Slab, Block
- Roof: Shingle
Condition
- Average,Good
- New construction: No
- Year built: 1977
Utilities & green energy
- Electric: 110 Volts
- Sewer: Public Sewer
- Water: Public
- Utilities for property: Cable Available, Phone Available, Cable, Fiber Optic
Community & neighborhood
Location
- Region: Waldorf
- Subdivision: Pinefield
Other
Other facts
- Listing agreement: Exclusive Right To Sell
- Listing terms: Cash,Conventional,FHA,VA Loan
- Ownership: Fee Simple
- Road surface type: Black Top, Paved
Price history
| Date | Event | Price |
|---|---|---|
| 6/17/2025 | Sold | $435,000+3.6%$209/sqft |
Source: | ||
| 5/18/2025 | Listing removed | $419,900$201/sqft |
Source: | ||
| 5/14/2025 | Price change | $419,900-2.3%$201/sqft |
Source: | ||
| 5/3/2025 | Listed for sale | $429,900$206/sqft |
Source: | ||
Public tax history
| Year | Property taxes | Tax assessment |
|---|---|---|
| 2025 | -- | $329,067 +8.1% |
| 2024 | $4,297 +22.7% | $304,333 +8.8% |
| 2023 | $3,503 +14.8% | $279,600 |
Find assessor info on the county website
Neighborhood: 20601
Nearby schools
GreatSchools rating
- 5/10Malcolm Elementary SchoolGrades: PK-5Distance: 3.8 mi
- 4/10John Hanson Middle SchoolGrades: 6-8Distance: 2.4 mi
- 2/10Thomas Stone High SchoolGrades: 9-12Distance: 2.8 mi
Schools provided by the listing agent
- District: Charles County Public Schools
Source: Bright MLS. This data may not be complete. We recommend contacting the local school district to confirm school assignments for this home.

Get pre-qualified for a loan
At Zillow Home Loans, we can pre-qualify you in as little as 5 minutes with no impact to your credit score.An equal housing lender. NMLS #10287.
