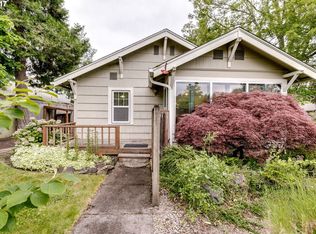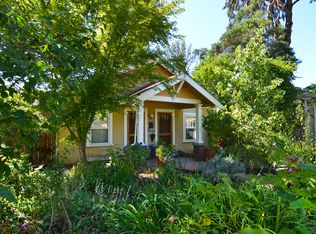Sold
$613,000
2422 Onyx St, Eugene, OR 97403
3beds
1,378sqft
Residential, Single Family Residence
Built in 1939
5,662.8 Square Feet Lot
$628,200 Zestimate®
$445/sqft
$2,609 Estimated rent
Home value
$628,200
$597,000 - $666,000
$2,609/mo
Zestimate® history
Loading...
Owner options
Explore your selling options
What's special
Welcome to this adorable vintage cottage, a hidden gem near the University of Oregon! Step inside and be enchanted by the timeless appeal of wood floors and charming built-ins. The clever layout offers great separation of space, with a rear bedroom featuring a separate entrance and its own bathroom ideal for extended family or rental income potential.Stay comfortable year-round with the ductless heat pump and cozy gas heating stove. The spacious laundry area adds convenience to daily living. Outside, the peaceful and mature landscaping creates a serene setting, while the private backyard beckons for entertaining or quiet reflection.Situated close to iconic Hayward Field and organic grocery shopping, this location offers the perfect blend of convenience and tranquility. Top-notch schools enhance the appeal, making this cottage an excellent choice for families and investors alike.Don't miss this opportunity to own a piece of vintage charm with modern amenities and endless possibilities. Schedule a showing today and experience the allure of this wonderful home!
Zillow last checked: 8 hours ago
Listing updated: August 25, 2023 at 10:34am
Listed by:
Bess Blacquiere 541-729-2141,
Better Homes and Gardens Real Estate Equinox,
Ronald Blacquiere 541-520-5990,
Better Homes and Gardens Real Estate Equinox
Bought with:
Mica Derrington-Via, 201247869
RE/MAX Integrity
Source: RMLS (OR),MLS#: 23542959
Facts & features
Interior
Bedrooms & bathrooms
- Bedrooms: 3
- Bathrooms: 2
- Full bathrooms: 2
- Main level bathrooms: 2
Primary bedroom
- Features: Bamboo Floor, Wood Floors
- Level: Main
- Area: 240
- Dimensions: 20 x 12
Bedroom 2
- Features: Bay Window, Wood Floors
- Level: Main
- Area: 144
- Dimensions: 12 x 12
Bedroom 3
- Features: Bamboo Floor, Wood Floors
- Level: Main
- Area: 100
- Dimensions: 10 x 10
Primary bathroom
- Features: Bathtub, Soaking Tub
- Level: Main
- Area: 80
- Dimensions: 8 x 10
Dining room
- Features: Wood Floors
- Level: Main
- Area: 140
- Dimensions: 10 x 14
Kitchen
- Features: Free Standing Range, Free Standing Refrigerator
- Level: Main
- Area: 112
- Width: 14
Living room
- Features: Gas Appliances, Wood Floors
- Level: Main
- Area: 196
- Dimensions: 14 x 14
Office
- Features: Bookcases, Bamboo Floor
- Level: Main
- Area: 100
- Dimensions: 10 x 10
Heating
- Baseboard, Mini Split, Zoned
Cooling
- Heat Pump
Appliances
- Included: Dishwasher, Disposal, Free-Standing Range, Free-Standing Refrigerator, Washer/Dryer, Gas Appliances, Gas Water Heater, Tankless Water Heater
- Laundry: Laundry Room
Features
- Bookcases, Bathtub, Soaking Tub
- Flooring: Bamboo, Laminate, Vinyl, Wood
- Windows: Double Pane Windows, Vinyl Frames, Wood Frames, Bay Window(s)
- Basement: Crawl Space
- Fireplace features: Gas, Stove
Interior area
- Total structure area: 1,378
- Total interior livable area: 1,378 sqft
Property
Parking
- Parking features: Carport, Driveway, Attached
- Has attached garage: Yes
- Has carport: Yes
- Has uncovered spaces: Yes
Features
- Levels: One
- Stories: 1
- Patio & porch: Deck, Porch
- Exterior features: Yard
- Fencing: Fenced
- Has view: Yes
- View description: City
Lot
- Size: 5,662 sqft
- Features: Level, Sprinkler, SqFt 5000 to 6999
Details
- Parcel number: 0596591
- Zoning: R-1
Construction
Type & style
- Home type: SingleFamily
- Architectural style: Cottage
- Property subtype: Residential, Single Family Residence
Materials
- Cedar, Wood Siding
- Foundation: Concrete Perimeter
- Roof: Composition
Condition
- Resale
- New construction: No
- Year built: 1939
Utilities & green energy
- Sewer: Public Sewer
- Water: Public
- Utilities for property: Cable Connected, Satellite Internet Service
Community & neighborhood
Security
- Security features: None
Location
- Region: Eugene
Other
Other facts
- Listing terms: Cash,Conventional,FHA
- Road surface type: Concrete, Paved
Price history
| Date | Event | Price |
|---|---|---|
| 8/22/2023 | Sold | $613,000+11.5%$445/sqft |
Source: | ||
| 7/31/2023 | Pending sale | $550,000$399/sqft |
Source: | ||
| 7/24/2023 | Listed for sale | $550,000$399/sqft |
Source: | ||
Public tax history
| Year | Property taxes | Tax assessment |
|---|---|---|
| 2025 | $4,665 +1.3% | $239,407 +3% |
| 2024 | $4,607 +2.6% | $232,434 +3% |
| 2023 | $4,489 +4% | $225,665 +3% |
Find assessor info on the county website
Neighborhood: Amazon
Nearby schools
GreatSchools rating
- 8/10Edison Elementary SchoolGrades: K-5Distance: 0.2 mi
- 6/10Roosevelt Middle SchoolGrades: 6-8Distance: 0.6 mi
- 8/10South Eugene High SchoolGrades: 9-12Distance: 0.7 mi
Schools provided by the listing agent
- Elementary: Edison
- Middle: Roosevelt
- High: South Eugene
Source: RMLS (OR). This data may not be complete. We recommend contacting the local school district to confirm school assignments for this home.

Get pre-qualified for a loan
At Zillow Home Loans, we can pre-qualify you in as little as 5 minutes with no impact to your credit score.An equal housing lender. NMLS #10287.
Sell for more on Zillow
Get a free Zillow Showcase℠ listing and you could sell for .
$628,200
2% more+ $12,564
With Zillow Showcase(estimated)
$640,764
