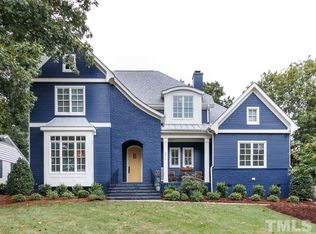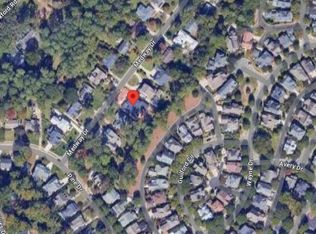Upscale design, quality workmanship, tons of space and perfect location describe this one. New Construction in Oxford Park. Open floor plan, 10' ceilings on first floor 9' on second. Master bedroom option on both floors. Walk to parks, greenway, restaurants and schools. Note: Pictures are from builders personal home which is the same house plan with similar finishes.
This property is off market, which means it's not currently listed for sale or rent on Zillow. This may be different from what's available on other websites or public sources.

