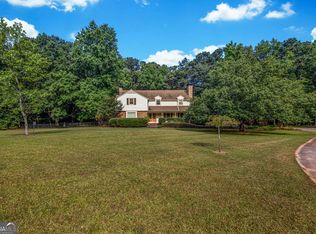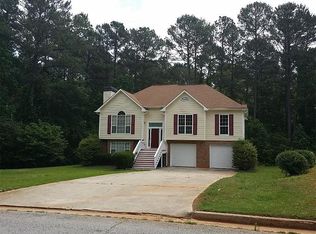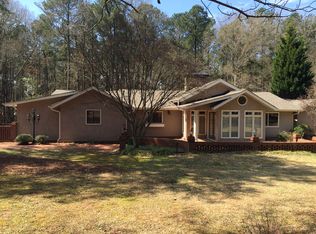It's your lucky day!! Financing challenges has this beauty is Back on the Market! This lovely Ranch home features so many unique upgrades including 3 spacious bedrooms, 3 full baths, 2.1 Acres, NO Subdivision, Inviting courtyard entrance with paver walkway leads you into a vaulted foyer with tile floors. The large family room boast a beautiful floor to ceiling stone fireplace with cozy gas logs, pine flooring, and exposed stained ceiling beams. The spacious kitchen has luxurious Quartz countertops, Travertine tile floors, high quality stainless steel Jenn-Air appliances including convection range & side by side refrigerator, raised panel cabinetry, and built in bar/desk. A separate dining room includes a built in buffet, beautiful pine hardwood floors and private entrance to the large oversized covered deck overlooking the INGROUND SALT WATER POOL with an additional tanning deck and outdoor grill / bar pavilion. The large master bedroom has built in bookshelves w mirrors and a private door leading outside to enjoy the relaxing mornings before you start your day. The master bath is unbelievable!! A huge 5'x12' all tile shower w FIVE sprayer heads, Oversized Jacuzzi tub & very unique Tromp-L'oeil painting. Enjoy movie nights in your own home theater room customized with a bar, media chair platform, wide screen & movie projector! The Seller has upgraded the crawl space with a $13k professionally installed water proofing encapsulation! This is a home your buyers are going to love!!
This property is off market, which means it's not currently listed for sale or rent on Zillow. This may be different from what's available on other websites or public sources.


