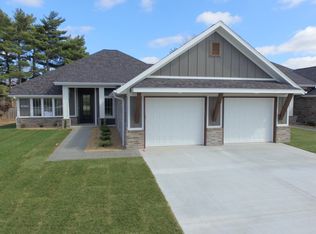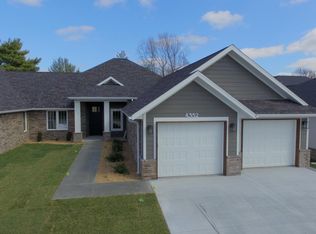Closed
Price Unknown
2422 E Swallow Street, Springfield, MO 65804
3beds
2,071sqft
Single Family Residence
Built in 2020
7,840.8 Square Feet Lot
$419,400 Zestimate®
$--/sqft
$2,149 Estimated rent
Home value
$419,400
$398,000 - $440,000
$2,149/mo
Zestimate® history
Loading...
Owner options
Explore your selling options
What's special
This exceptional patio home, perfectly positioned on a corner lot in the desirable Olde Ivy neighborhood of Southeast Springfield, offers an unparalleled blend of quality, style, and convenience. Built in 2020 by MGM Properties, this former model home feels brand new and showcases high-end finishes throughout. The open-concept design features beautiful hardwood floors, custom cabinetry, a center island with granite countertops, stainless steel appliances including a gas cooktop, and a spacious walk-in pantry. A stunning stone corner fireplace adds warmth to the inviting living space, while the generous dining area is perfect for entertaining. The luxurious master suite boasts a cozy sitting area, an elegant master bath, and a large walk-in closet with direct access to the laundry and mudroom. A thoughtfully designed split-bedroom layout enhances privacy, and the covered patio overlooks a level lot in this charming community. Residents enjoy access to the neighborhood swimming pool and a prime location near Springfield's Living Memorial Park, the Nature Center, and Farmers Park, with shopping, dining, and medical facilities just moments away. Designed for low-maintenance living, this home is the perfect blend of comfort and sophistication.
Zillow last checked: 8 hours ago
Listing updated: January 22, 2026 at 12:02pm
Listed by:
Donna Cleous 417-823-2300,
Murney Associates - Primrose
Bought with:
Donna Cleous, 1999012026
Murney Associates - Primrose
Source: SOMOMLS,MLS#: 60288069
Facts & features
Interior
Bedrooms & bathrooms
- Bedrooms: 3
- Bathrooms: 3
- Full bathrooms: 2
- 1/2 bathrooms: 1
Primary bedroom
- Description: 14.6 x 13 Plus Master BR Sitting Area 10.6 x 6.6
- Area: 189.8
- Dimensions: 14.6 x 13
Bedroom 2
- Area: 143
- Dimensions: 13 x 11
Bedroom 3
- Area: 136.4
- Dimensions: 12.4 x 11
Primary bathroom
- Area: 106.2
- Dimensions: 11.8 x 9
Dining area
- Area: 265.2
- Dimensions: 17 x 15.6
Garage
- Area: 576
- Dimensions: 24 x 24
Kitchen
- Area: 180
- Dimensions: 15 x 12
Laundry
- Description: Mud Room/Laundry Room
- Area: 133.28
- Dimensions: 9.8 x 13.6
Living room
- Area: 215.04
- Dimensions: 16.8 x 12.8
Other
- Description: Master BR Closet
- Area: 121.52
- Dimensions: 9.8 x 12.4
Other
- Description: Pantry
- Area: 24.6
- Dimensions: 4.1 x 6
Heating
- Forced Air, Natural Gas
Cooling
- Central Air, Ceiling Fan(s)
Appliances
- Included: Gas Cooktop, Gas Water Heater, Built-In Electric Oven, Dryer, Washer, Exhaust Fan, Microwave, Refrigerator, Disposal, Dishwasher
- Laundry: Main Level
Features
- Internet - Cable, High Ceilings, Soaking Tub, Granite Counters, Walk-In Closet(s), Walk-in Shower, High Speed Internet
- Flooring: Carpet, Tile, Hardwood
- Windows: Double Pane Windows
- Has basement: No
- Attic: Partially Floored,Pull Down Stairs
- Has fireplace: Yes
- Fireplace features: Gas, Stone
Interior area
- Total structure area: 2,071
- Total interior livable area: 2,071 sqft
- Finished area above ground: 2,071
- Finished area below ground: 0
Property
Parking
- Total spaces: 2
- Parking features: Garage - Attached
- Attached garage spaces: 2
Features
- Levels: One
- Stories: 1
- Patio & porch: Patio
- Exterior features: Rain Gutters, Cable Access
- Fencing: Privacy,Full,Wood
Lot
- Size: 7,840 sqft
- Dimensions: 60 x 132
- Features: Corner Lot, Level, Landscaped
Details
- Parcel number: 881917102280
Construction
Type & style
- Home type: SingleFamily
- Architectural style: Traditional
- Property subtype: Single Family Residence
Materials
- Brick
- Foundation: Poured Concrete, Crawl Space
- Roof: Composition
Condition
- Year built: 2020
Utilities & green energy
- Sewer: Public Sewer
- Water: Public
- Utilities for property: Cable Available
Green energy
- Energy efficient items: HVAC, High Efficiency - 90%+, Appliances
Community & neighborhood
Security
- Security features: Smoke Detector(s)
Location
- Region: Springfield
- Subdivision: Olde Ivy
HOA & financial
HOA
- HOA fee: $450 annually
- Services included: Common Area Maintenance, Trash, Pool
- Association phone: 417-880-2512
Other
Other facts
- Listing terms: Cash,VA Loan,FHA,Conventional
- Road surface type: Asphalt
Price history
| Date | Event | Price |
|---|---|---|
| 5/22/2025 | Sold | -- |
Source: | ||
| 5/13/2025 | Pending sale | $440,000$212/sqft |
Source: | ||
| 4/14/2025 | Price change | $440,000-2.2%$212/sqft |
Source: | ||
| 3/1/2025 | Listed for sale | $450,000$217/sqft |
Source: | ||
| 8/13/2020 | Sold | -- |
Source: Agent Provided Report a problem | ||
Public tax history
| Year | Property taxes | Tax assessment |
|---|---|---|
| 2025 | $3,648 +8.7% | $73,230 +17% |
| 2024 | $3,357 +0.6% | $62,570 |
| 2023 | $3,338 +11.7% | $62,570 +14.3% |
Find assessor info on the county website
Neighborhood: Spring Creek
Nearby schools
GreatSchools rating
- 5/10Field Elementary SchoolGrades: K-5Distance: 2 mi
- 6/10Pershing Middle SchoolGrades: 6-8Distance: 2.8 mi
- 8/10Glendale High SchoolGrades: 9-12Distance: 2.3 mi
Schools provided by the listing agent
- Elementary: SGF-Field
- Middle: SGF-Pershing
- High: SGF-Glendale
Source: SOMOMLS. This data may not be complete. We recommend contacting the local school district to confirm school assignments for this home.

