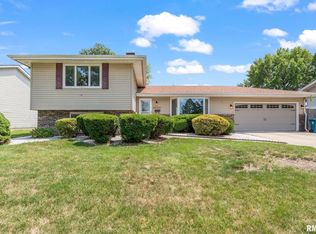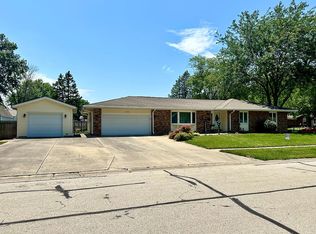Situated in popular Indian Hills Subdivision - this beautiful bi-level home has been lovingly maintained by the same family since 1973. Offers three bedrooms, three full bathrooms, updated kitchen cabinets/counters, open concept dining/living space, gorgeous hardwood flooring throughout the upper level & a nicely finished walk-out lower level with family/rec room & bath. Enjoy a large fenced backyard, attached 2 car garage & a prime location close to shopping, dining, schools, churches & interstate access for your daily commute. Clean & move-in-ready for the next lucky owner - just move right in & enjoy!
This property is off market, which means it's not currently listed for sale or rent on Zillow. This may be different from what's available on other websites or public sources.


