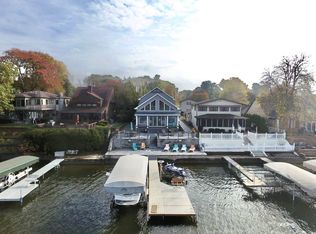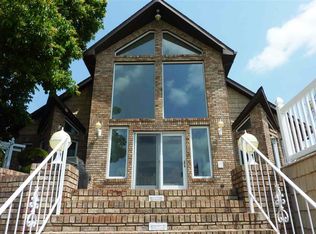Beautiful open concept Lake Manitou home; 4BR/2 baths; 8x32 enclosed lakefront porch boast a great panoramic view; Remodeled kitchen - Zinn cabinetry, quartz countertops, SS appliances; Main floor laundry; Main floor BR currently used as office; 12x32 finished enclosed porch; Carport; Detached car garage w/finished room above.
This property is off market, which means it's not currently listed for sale or rent on Zillow. This may be different from what's available on other websites or public sources.

