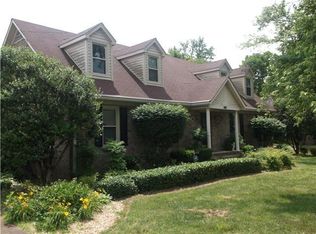Closed
$379,900
2422 Choctaw Trce, Murfreesboro, TN 37129
4beds
2,020sqft
Single Family Residence, Residential
Built in 1985
0.46 Acres Lot
$366,700 Zestimate®
$188/sqft
$2,521 Estimated rent
Home value
$366,700
$348,000 - $385,000
$2,521/mo
Zestimate® history
Loading...
Owner options
Explore your selling options
What's special
Beautifully renovated 4-bed, 2.5-bath home on nearly half an acre blends style, comfort, and convenience—with no HOA. Priced to accommodate needed foundation repairs, and being sold AS-IS, the open-concept layout highlights the upgraded kitchen with granite counters, gas range, tile backsplash, large island, and custom coffee bar. Fresh paint, new flooring, and updated lighting enhance every space. Bathrooms feature quartz counters and modern finishes, and the laundry includes new appliances with added storage. Smart additions include wireless TV sockets and new thermostats. Major updates: new garage door and downstairs HVAC. Outside, enjoy landscaped beds, a fire pit, new mailbox, and custom fence around HVAC. Convenient Murfreesboro location close to shopping, dining, parks, and schools.
Zillow last checked: 8 hours ago
Listing updated: November 24, 2025 at 10:48am
Listing Provided by:
Ann Hoke 615-397-4024,
Huffaker & Hoke Realty Partners
Bought with:
Cailynn Frantz, 358601
Compass
Source: RealTracs MLS as distributed by MLS GRID,MLS#: 3032786
Facts & features
Interior
Bedrooms & bathrooms
- Bedrooms: 4
- Bathrooms: 3
- Full bathrooms: 2
- 1/2 bathrooms: 1
Bedroom 1
- Features: Full Bath
- Level: Full Bath
- Area: 275 Square Feet
- Dimensions: 11x25
Bedroom 2
- Area: 154 Square Feet
- Dimensions: 14x11
Bedroom 3
- Area: 121 Square Feet
- Dimensions: 11x11
Bedroom 4
- Area: 120 Square Feet
- Dimensions: 12x10
Den
- Features: Separate
- Level: Separate
- Area: 260 Square Feet
- Dimensions: 20x13
Dining room
- Features: Separate
- Level: Separate
- Area: 110 Square Feet
- Dimensions: 11x10
Kitchen
- Features: Eat-in Kitchen
- Level: Eat-in Kitchen
- Area: 216 Square Feet
- Dimensions: 18x12
Living room
- Features: Combination
- Level: Combination
- Area: 228 Square Feet
- Dimensions: 19x12
Heating
- Central, Natural Gas
Cooling
- Ceiling Fan(s), Central Air, Electric
Appliances
- Included: Electric Range, Dishwasher, Dryer, Refrigerator, Washer
- Laundry: Electric Dryer Hookup, Washer Hookup
Features
- Flooring: Carpet, Vinyl
- Basement: Crawl Space
- Number of fireplaces: 1
- Fireplace features: Wood Burning
Interior area
- Total structure area: 2,020
- Total interior livable area: 2,020 sqft
- Finished area above ground: 2,020
Property
Parking
- Total spaces: 2
- Parking features: Garage Faces Side
- Garage spaces: 2
Features
- Levels: Two
- Stories: 2
- Patio & porch: Porch, Covered, Deck
Lot
- Size: 0.46 Acres
- Dimensions: 187.2 x 150 IRR
Details
- Parcel number: 069J C 00100 R0039931
- Special conditions: Standard
Construction
Type & style
- Home type: SingleFamily
- Property subtype: Single Family Residence, Residential
Materials
- Brick
Condition
- New construction: No
- Year built: 1985
Utilities & green energy
- Sewer: Public Sewer
- Water: Public
- Utilities for property: Electricity Available, Natural Gas Available, Water Available
Community & neighborhood
Location
- Region: Murfreesboro
- Subdivision: Indian Springs Sec 5
Price history
| Date | Event | Price |
|---|---|---|
| 11/24/2025 | Sold | $379,900$188/sqft |
Source: | ||
| 11/9/2025 | Pending sale | $379,900$188/sqft |
Source: | ||
| 10/23/2025 | Listed for sale | $379,900-17.2%$188/sqft |
Source: | ||
| 8/14/2025 | Listing removed | $459,000$227/sqft |
Source: | ||
| 7/23/2025 | Listed for sale | $459,000$227/sqft |
Source: | ||
Public tax history
| Year | Property taxes | Tax assessment |
|---|---|---|
| 2025 | -- | $85,550 |
| 2024 | $2,420 | $85,550 |
| 2023 | $2,420 +10.1% | $85,550 |
Find assessor info on the county website
Neighborhood: Indian Springs
Nearby schools
GreatSchools rating
- 5/10Northfield Elementary SchoolGrades: PK-6Distance: 1.6 mi
- 8/10Siegel Middle SchoolGrades: 6-8Distance: 1.5 mi
- 7/10Siegel High SchoolGrades: 9-12Distance: 1.2 mi
Schools provided by the listing agent
- Elementary: Northfield Elementary
- Middle: Siegel Middle School
- High: Siegel High School
Source: RealTracs MLS as distributed by MLS GRID. This data may not be complete. We recommend contacting the local school district to confirm school assignments for this home.
Get a cash offer in 3 minutes
Find out how much your home could sell for in as little as 3 minutes with a no-obligation cash offer.
Estimated market value
$366,700
Get a cash offer in 3 minutes
Find out how much your home could sell for in as little as 3 minutes with a no-obligation cash offer.
Estimated market value
$366,700
