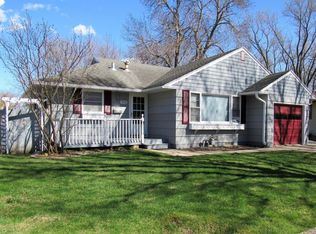Closed
$245,000
2422 18th Ave NW, Rochester, MN 55901
4beds
1,992sqft
Single Family Residence
Built in 1957
6,969.6 Square Feet Lot
$259,000 Zestimate®
$123/sqft
$2,660 Estimated rent
Home value
$259,000
$246,000 - $272,000
$2,660/mo
Zestimate® history
Loading...
Owner options
Explore your selling options
What's special
This home has been maintained with one owner since 1957. Well-kept 4 bedroom, 1 full ceramic tile bathroom rambler ready for your personal touch. 3 bedrooms on the main level, Home features include laminate floors, a sunny deck to capture the morning sun, bay window, nice size family room, quick access to Hwy 52, bus routes, public schools and city parks. Newer windows with transferable warranty. Washer and dryer stays.
Zillow last checked: 8 hours ago
Listing updated: May 06, 2025 at 02:08am
Listed by:
David Birka 507-250-1000,
Coldwell Banker River Valley,
Bought with:
Michelle Gwin
Berkshire Hathaway HomeServices Advantage Real Estate
Source: NorthstarMLS as distributed by MLS GRID,MLS#: 6395662
Facts & features
Interior
Bedrooms & bathrooms
- Bedrooms: 4
- Bathrooms: 1
- Full bathrooms: 1
Bedroom 1
- Level: Main
- Area: 125 Square Feet
- Dimensions: 12.5x10
Bedroom 2
- Level: Main
- Area: 198 Square Feet
- Dimensions: 22x9
Bedroom 3
- Level: Main
- Area: 139.7 Square Feet
- Dimensions: 11x12.7
Bedroom 4
- Level: Main
- Area: 132 Square Feet
- Dimensions: 12x11
Family room
- Level: Lower
- Area: 262.5 Square Feet
- Dimensions: 21x12.5
Foyer
- Level: Main
- Area: 18 Square Feet
- Dimensions: 4.5x4
Kitchen
- Level: Main
- Area: 140.8 Square Feet
- Dimensions: 11x12.8
Laundry
- Level: Lower
- Area: 120 Square Feet
- Dimensions: 12x10
Living room
- Level: Main
- Area: 281.6 Square Feet
- Dimensions: 22x12.8
Utility room
- Level: Lower
- Area: 120 Square Feet
- Dimensions: 10x12
Heating
- Forced Air
Cooling
- Central Air
Appliances
- Included: Disposal, Dryer, Gas Water Heater, Microwave, Range, Refrigerator, Washer
Features
- Basement: Block
- Has fireplace: No
Interior area
- Total structure area: 1,992
- Total interior livable area: 1,992 sqft
- Finished area above ground: 996
- Finished area below ground: 696
Property
Parking
- Total spaces: 1
- Parking features: Detached, Concrete
- Garage spaces: 1
Accessibility
- Accessibility features: None
Features
- Levels: One
- Stories: 1
- Patio & porch: Deck
- Pool features: None
- Fencing: Chain Link,Full
Lot
- Size: 6,969 sqft
- Dimensions: 60 x 116
Details
- Foundation area: 996
- Parcel number: 742712006529
- Zoning description: Residential-Single Family
Construction
Type & style
- Home type: SingleFamily
- Property subtype: Single Family Residence
Materials
- Steel Siding, Block, Frame
- Roof: Age Over 8 Years
Condition
- Age of Property: 68
- New construction: No
- Year built: 1957
Utilities & green energy
- Electric: 150 Amp Service
- Gas: Natural Gas
- Sewer: City Sewer/Connected
- Water: City Water/Connected
Community & neighborhood
Location
- Region: Rochester
- Subdivision: Elton Hills 1st-Torrens
HOA & financial
HOA
- Has HOA: No
Price history
| Date | Event | Price |
|---|---|---|
| 8/4/2023 | Sold | $245,000+4.3%$123/sqft |
Source: | ||
| 7/5/2023 | Pending sale | $235,000$118/sqft |
Source: | ||
| 6/30/2023 | Listed for sale | $235,000+170%$118/sqft |
Source: | ||
| 11/9/2017 | Sold | $87,036$44/sqft |
Source: Public Record Report a problem | ||
Public tax history
| Year | Property taxes | Tax assessment |
|---|---|---|
| 2025 | $3,092 +13% | $228,600 +5.6% |
| 2024 | $2,736 | $216,500 +0.7% |
| 2023 | -- | $215,000 +3.6% |
Find assessor info on the county website
Neighborhood: Elton Hills
Nearby schools
GreatSchools rating
- 3/10Elton Hills Elementary SchoolGrades: PK-5Distance: 0.2 mi
- 5/10John Adams Middle SchoolGrades: 6-8Distance: 0.5 mi
- 5/10John Marshall Senior High SchoolGrades: 8-12Distance: 1 mi
Schools provided by the listing agent
- Elementary: Overland
- Middle: John Adams
- High: John Marshall
Source: NorthstarMLS as distributed by MLS GRID. This data may not be complete. We recommend contacting the local school district to confirm school assignments for this home.
Get a cash offer in 3 minutes
Find out how much your home could sell for in as little as 3 minutes with a no-obligation cash offer.
Estimated market value$259,000
Get a cash offer in 3 minutes
Find out how much your home could sell for in as little as 3 minutes with a no-obligation cash offer.
Estimated market value
$259,000
